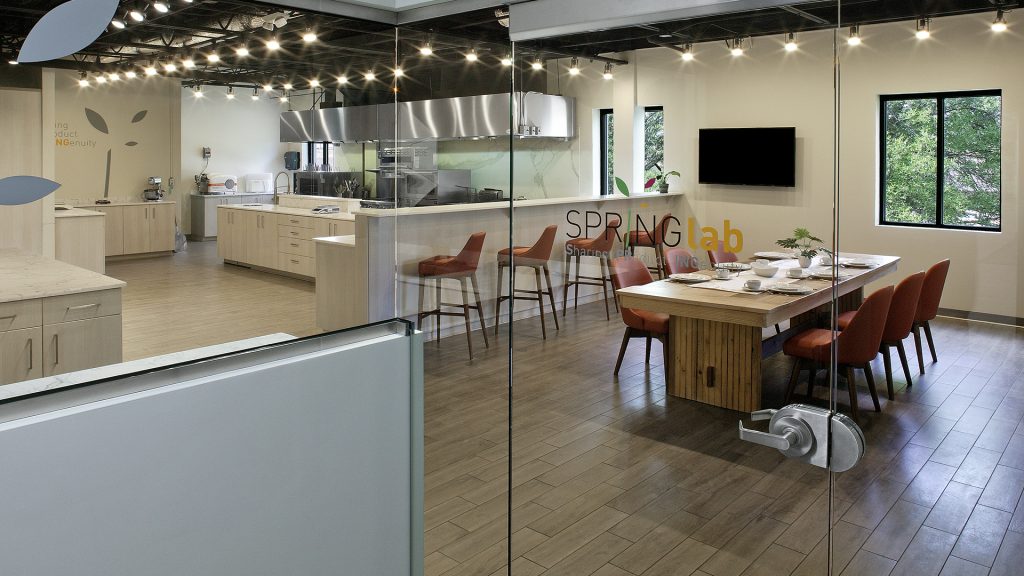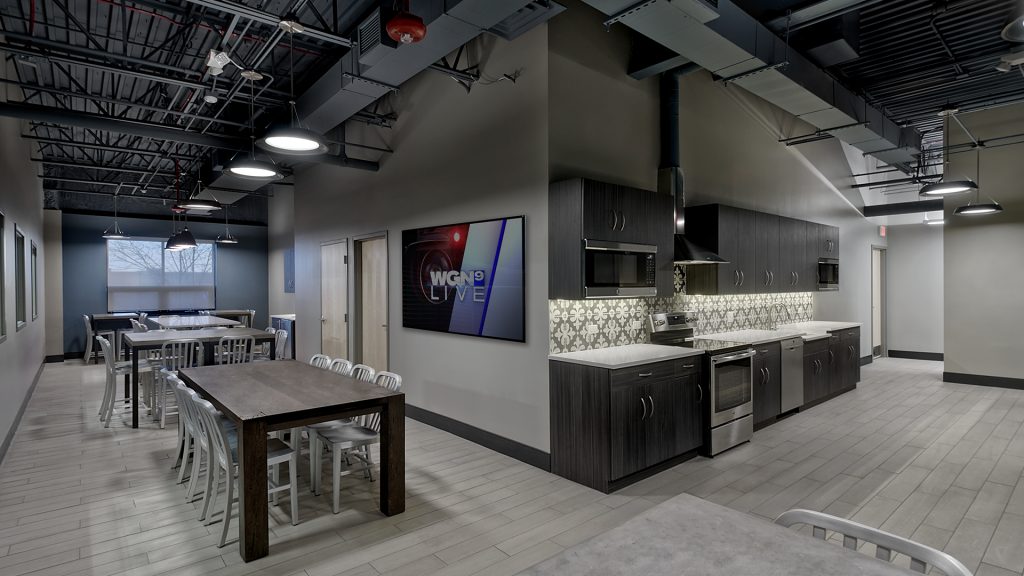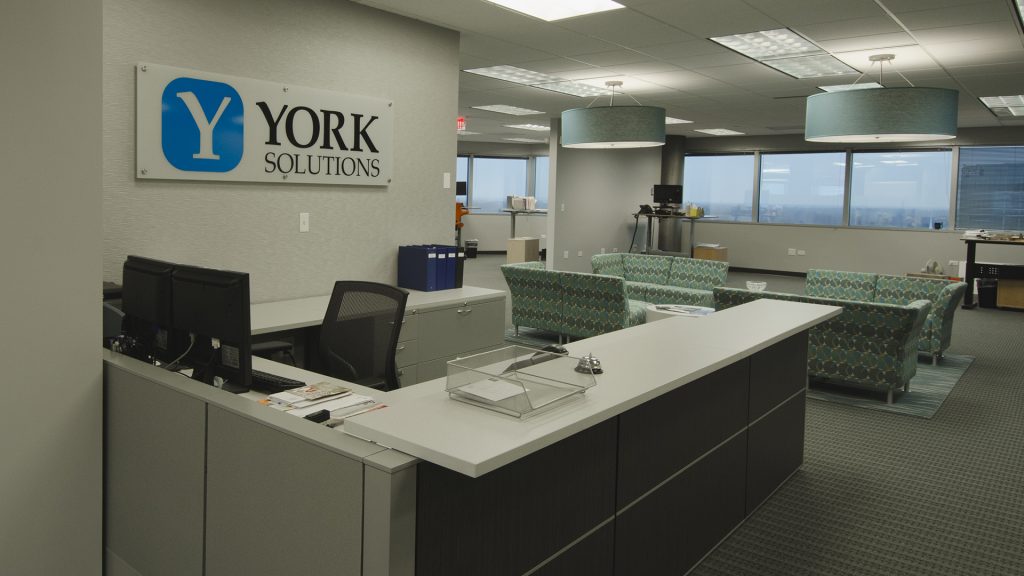A representative from Key Interiors will connect with you shortly.
Featured projects
York Solutions
A corporate client approached Key Interiors with a limited budget and the need to build out a new office space with a fresh new look. Designing open plan workstations, tactical use of wallpaper in only specific areas, and accent drum light fixtures allowed us to meet the clients needs, delineate spaces effectively, and keep a close watch on the budget. It’s important to note that this client continues to use Key Interiors repeatedly on large scale projects around the country.

Vegetable Juices
A long established international supplier of natural vegetable flavors needed an update to their administrative offices, a premium tasting lab and their research labs. This project was located entirely on the 2nd floor and required a new mezzanine build out over the existing factory floor. Food safety, odor control and a state of the art tasting lab were high priorities.

Soldberg International
Key Interiors updated the floor plan, lighting design and air quality systems. Our team utilized low VOC, renewable and regionally sourced materials such as cork flooring and recycled wine barrel wood to achieve our goals. Special attention was focused on the expanded employee break room which is now a space as comfortable as their own home. The relocated conference room overlooks the shop floor to proudly display the heart of the business to clients and vendors. Company provided bicycles and showers encourage employees and owners to implement a healthy lifestyle.
