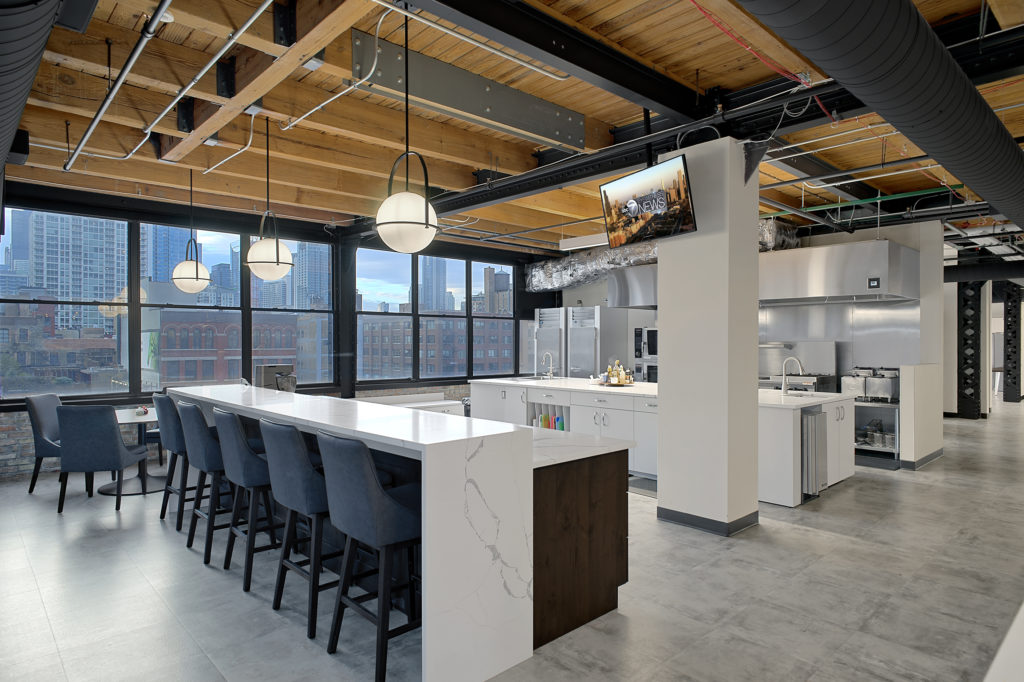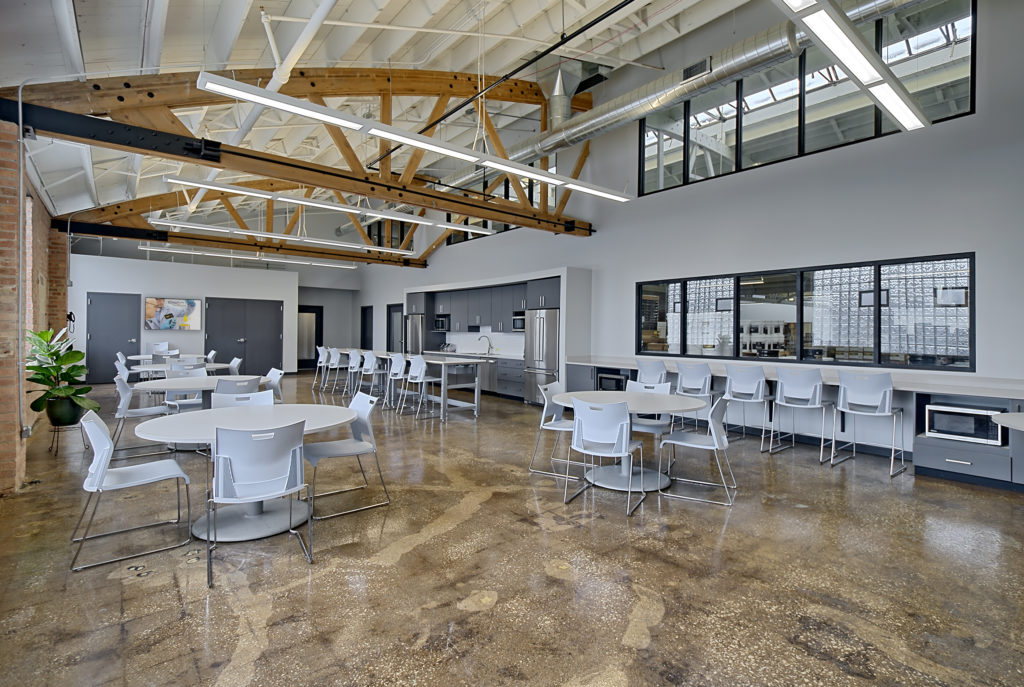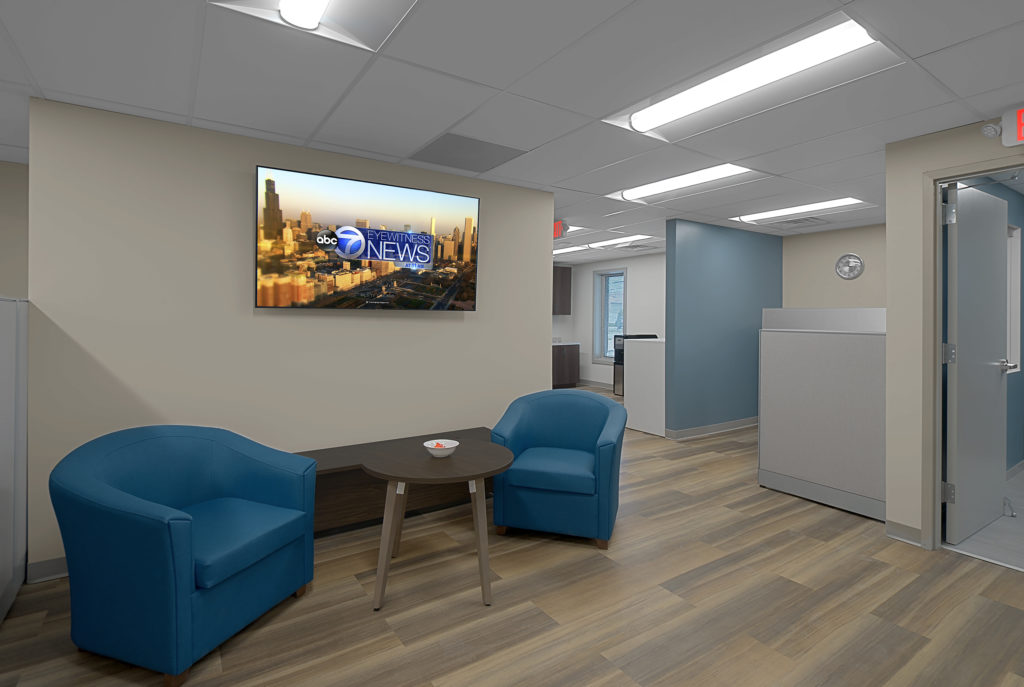BIM Scanning helps identify potential problems before construction begins.
Contact Us
Ready to utilize your space better?
Contact Key Interiors and start with your free consultation!
“*” indicates required fields
Key Interiors offers cutting-edge BIM scanning capabilities to plan, monitor, and identify potential problems when designing and constructing a new space.
As part of our architectural and interior design package, Key Interiors is proud to offer in-house, cutting-edge BIM scanning capabilities completed exclusively in 3-D Revit, which helps identify potential challenges with existing building conditions before they occur. This is a key part of our cost management process that helps us to stand out from our competitors.
This new building scanning technology allows us to capture detailed existing conditions of any building in real-time 3-D and increase drawing efficiency and accuracy to within 0.002” per 17’ from the scanner head.
How Does BIM Scanning Help?
BIM scanning allows our in-house design professionals to have an accurate, high-quality, three-dimensional digital representation of any building or project site in little time.
Benefits of BIM scanning include:
- BIM scanning drastically decreases the chance of human error in the documentation and field measurement process during major construction projects
- Information and data collected from scanned project sites is highly accurate and collected more efficiently than manual field measurements
- Important information can be shared quickly among design, pre-construction, estimating, and project management teams
- Clients have the ability to view the 3-D scan, digitally walk through the space, and measure for any future projects without downloading any high-end programs.
BIM scanning capabilities allow Key Interiors to complete projects as efficiently and affordably as possible.
when you work with Key Interiors, you can expect:
- Thorough analysis of your facility’s unique needs and desired outcomes for the project
- Preliminary design documentation and accurate budget pricing early in the process
- Detailed Construction Drawings and Furniture, Fixtures, and Equipment (FF&E) Schedules
- Final project budget which is carefully managed and followed
- Well-planned timeline which is diligently monitored and maintained
- All of which is made easier with the use of BIM scanning capabilities.
Key Interiors works with your team to determine what your project needs.
Key Interiors is a leader in the development of specialty interior spaces that are created with the use of BIM scanning technology. With decades of experience in designing, constructing, and furnishing professional spaces in a wide variety of industries – including research and design laboratories, healthcare facilities, food and beverage manufacturing facilities, and more – Key Interiors is here to simplify the process of your next project while managing costs. We look forward to partnering with you on your next design-build renovation project!
Featured projects
Wide Transport Inc.
Key interiors provided a turnkey solution including architectural and interior design, construction, and furniture for Wide Transport Inc.’s approximately 4,500 square foot new corporate office in Chicago’s south suburbs.

LifeSpice Ingredients
Key Interiors designed an industry-leading research and development center featuring a presentation island that maximized city views.

Carbit Coating Solutions
Our in-house interior design team worked closely with Carbit to provide furniture and decor elements that would bring warmth and style to their new space, including private and shared offices, lunchroom, conference and meeting rooms, and customer presentation area.
Related Resources, Downloads, and Articles
The 5 Best Building Amenities for Employees
4 Commercial Remodeling Ideas to Make the Most of Your Space
6 Important Elements of Effective Training Spaces
How to Renovate Office Space To Maximize Your Bottom Line
3 Tips for Designing a Laboratory
How to Design a Multifunctional Office Kitchen
Why Collaborative Office Spaces are Essential in Modern Business
5 Steps to Designing Perfect Large Conference Room
With years of experience and a qualified team, coordinating and performing office renovation and design projects of any size becomes a seamless process.

