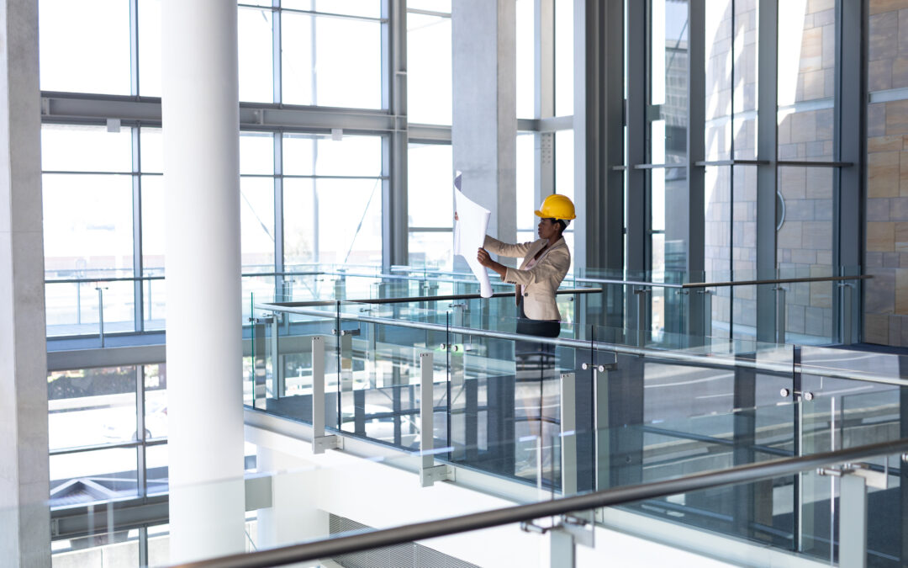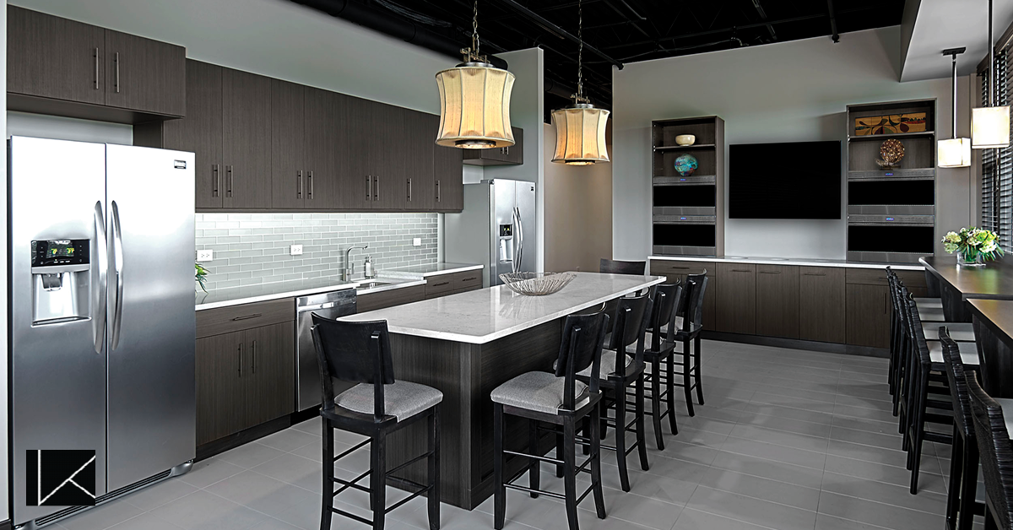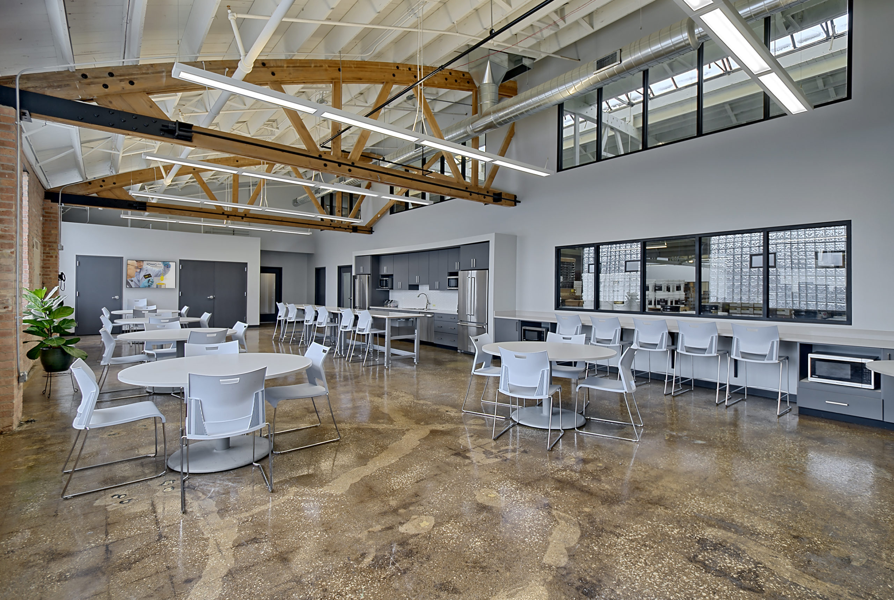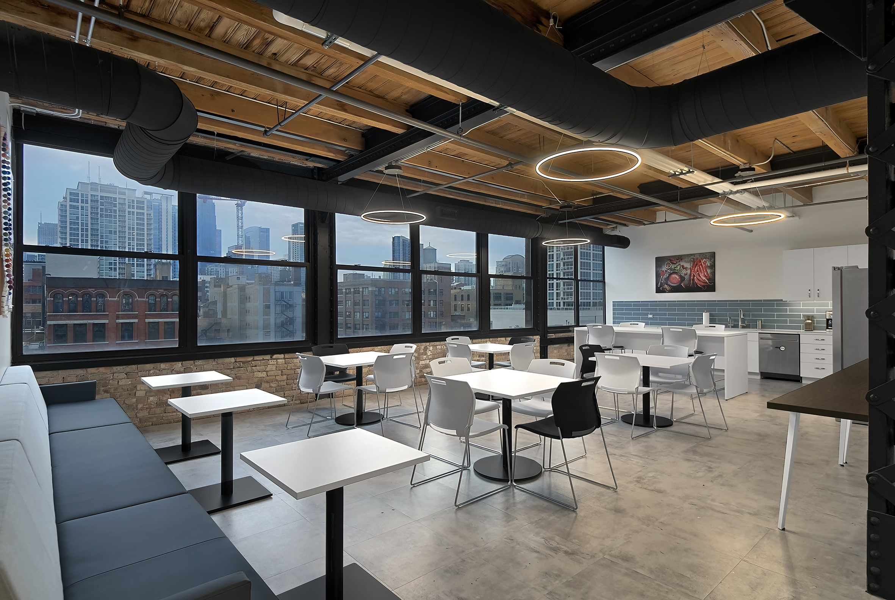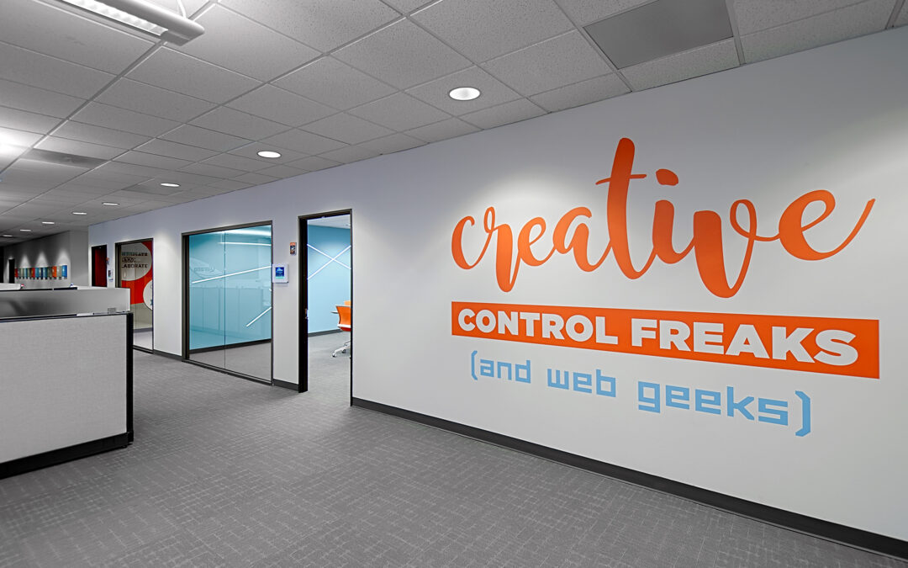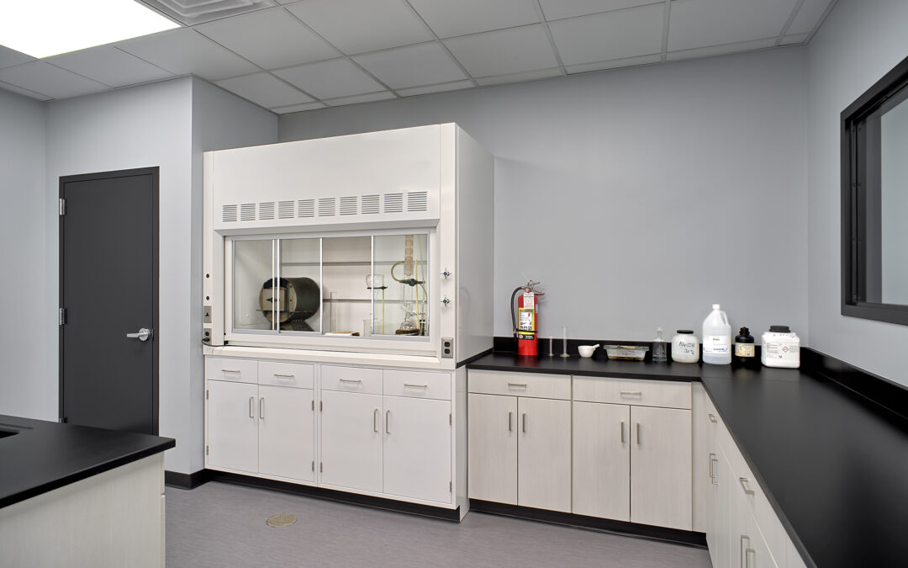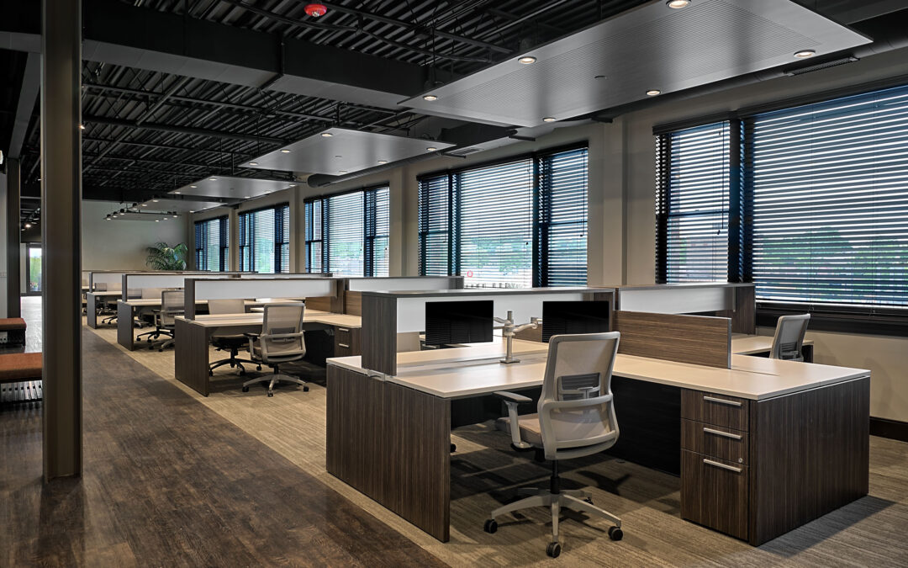Welcome to Key Interiors – where industrial sophistication meets functionality. Experience industrial interior design’s raw, dynamic aesthetic, tailor-made for modern commercial spaces.
From offices to warehouses, pharmaceutical manufacturing to food processing, our designers create unique industrial spaces that make employees and employers happy.
Why Industrial Interior Design?
Industrial interior design merges utilitarian strength with refined style, becoming the go-to choice for visionary commercial property owners. This section unpacks its popularity and why it’s ideal for reconciling robust functionality with trendsetting design.
Durability That Stands the Test of Time
Steel, reclaimed wood, and exposed concrete aren't just visually striking; they're durable foundations that promise longevity and steadfastness to your commercial environment. Industrial interior design is a testament to the adage' form follows function.
Flexibility for Every Layout
Whether you prefer an expansive open floor concept or a series of strategically segmented areas, industrial design is endlessly adaptable to fit your commercial property's unique needs. It's a blank canvas that lets you transform your space into anything you wish.
Efficient Workflows
Bid farewell to cramped and cluttered workspaces. Industrial design champions open floor plans that inspire freedom, fluid movement, and improved productivity. It's the perfect commercial space design requiring efficient workflows and collaboration.
Aesthetic Appeal to the Modern Eye
The raw, authentic, and unapologetically bold industrial design speaks to a new era of commercial aesthetics, attracting a demographic that appreciates the unfinished and architecturally unveiled beauty.
Transformative Design Ideas by Key Interiors
Discover how we’ve transformed commercial spaces into works of art that foster productivity, innovation, and success.
Open Spaces and Loft Layouts
We design spaces that breathe life, fostering a sense of freedom and a culture of collaboration. Our loft layouts are perfect for modern offices, co-working spaces, and retail stores.
Statement Lighting
Lighting isn’t just functional; it’s a design feature. We use it to strategically highlight the industrial charm of your space. From exposed bulbs to statement fixtures, our lighting choices add a layer of sophistication to your design.
Artistic Details
We infuse spaces with bespoke artwork and decor accents that enhance the industrial narrative. These details create points of interest and add a personal touch, making your space unique.
Authentic Materials
Our use of genuine materials pays tribute to industrial roots and is a testament to enduring style and substance. We incorporate elements such as exposed brick walls and raw concrete floors to create an authentic industrial atmosphere.
Functional Furniture
Comfort meets industry in furniture that complements the space’s aesthetics while providing practicality. Our designers handpick each piece to ensure it enhances the overall design while meeting your commercial space’s functional needs.
Energy Efficiency
We implement intelligent energy use to lower operational costs and reduce the carbon footprint, aligning with the facility’s green initiatives.
IS YOUR INDUSTRIAL SPACE HOLDING BACK YOUR BUSINESS’ POTENTIAL?
Reach out to us today about how much it would cost to transform your workspace and prepare your business for the future of work. Choose Key Interiors to guide your commercial property into a new age of industrial design excellence. With us, function melds with aesthetics, and possibilities become realities.
ATTRACT & RETAIN TALENT
INCREASE PRODUCTIVITY & EFFICIENCY
IMPRESS CORPORATE VISITORS
EVOKE A CLEAR BRAND AESTHETIC
PREPARE FOR THE FUTURE
DOMINATE THE COMPETITON
ATTRACT & RETAIN TALENT
INCREASE PRODUCTIVITY & EFFICIENCY
IMPRESS CORPORATE VISITORS
EVOKE A CLEAR BRAND AESTHETIC
PREPARE FOR THE FUTURE
DOMINATE THE COMPETITON
Key Interiors’ has the industrial design experience you need for a successful project.
Comprehensive Services
As an innovative general contracting firm, Key Interiors embraces a comprehensive approach to industrial projects, including architecting, designing, building, and furnishing. This integrated approach ensures consistency and efficiency throughout the project.
Expertise in Industrial Design
We have a track record in industrial architecture services- ranging from data centers, factories, manufacturing plants, warehouses, and more. This specialized knowledge allows them to create functional, efficient, and aesthetically pleasing spaces.
Client-Centric Approach
Your vision is our blueprint. We maintain open communication lines throughout the project to ensure the final product reflects your goals.
Deep Local Expertise
Innovative Solutions
We leverage cutting-edge technology and forward-thinking design philosophies to create spaces that are adaptable, scalable, safe, and future-proof.
Professional Team
Key Interiors boasts a highly trained professional team. This team brings together a diverse range of skills and perspectives, enhancing the quality and cost-effectiveness of our work.
IS YOUR WORKSPACE HOLDING BACK YOUR BUSINESS’ POTENTIAL?
Find out how much it would cost to transform your workspace and prepare your business for the future.


