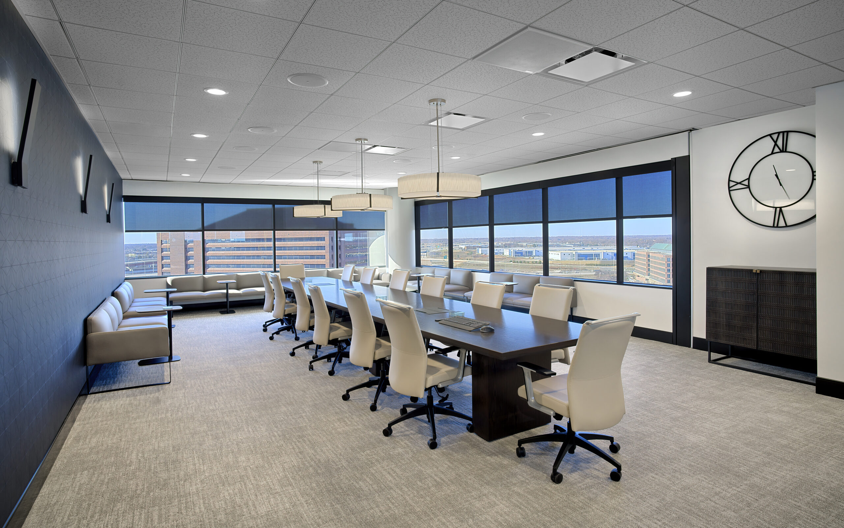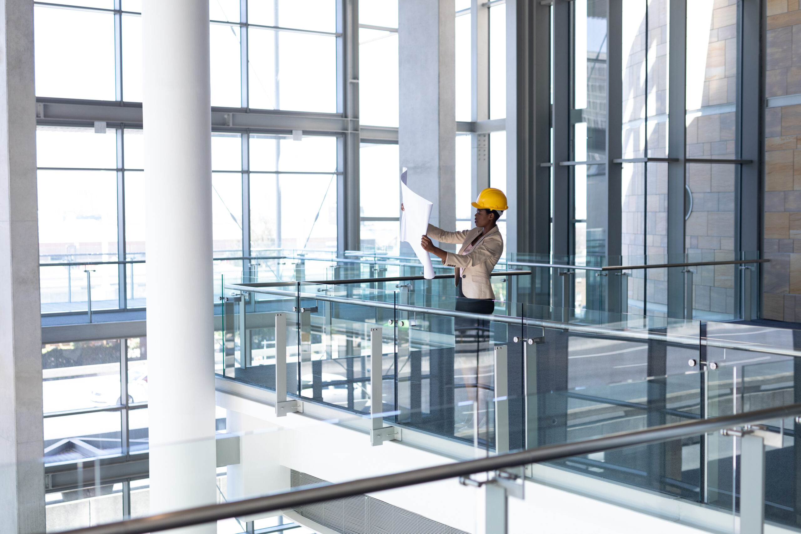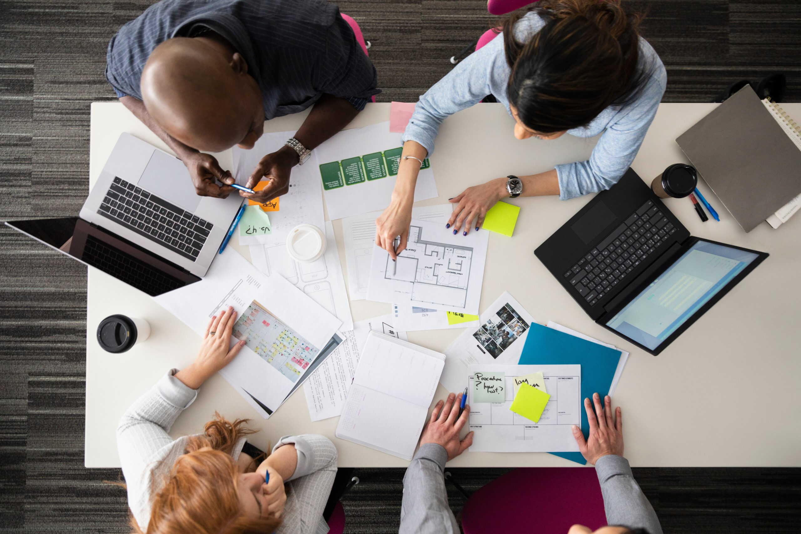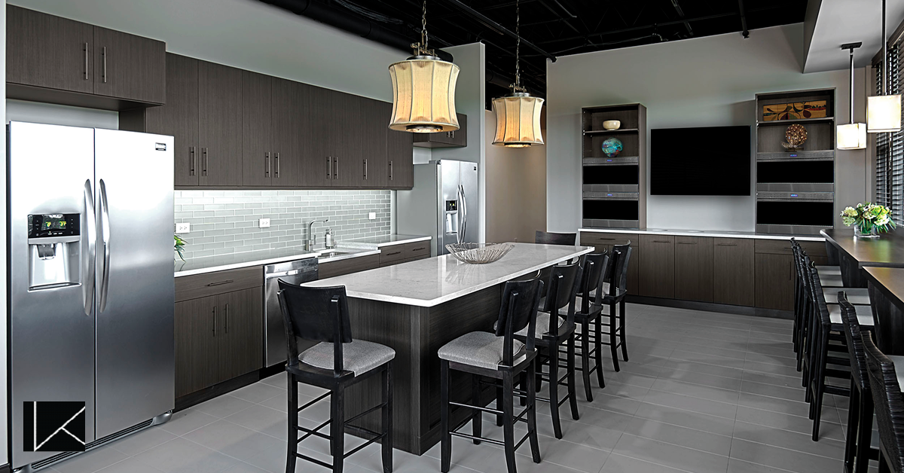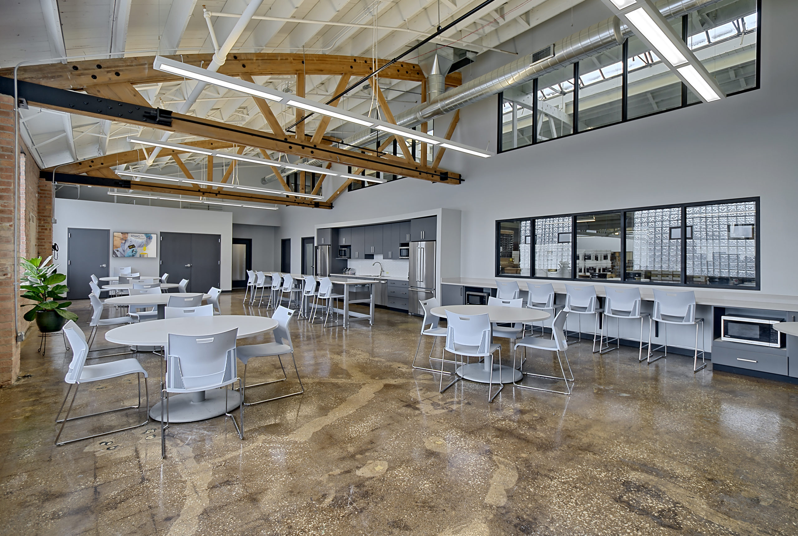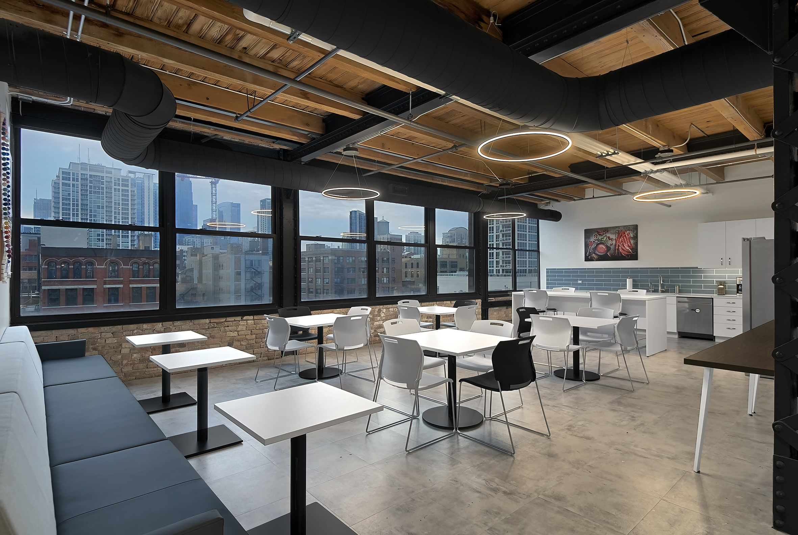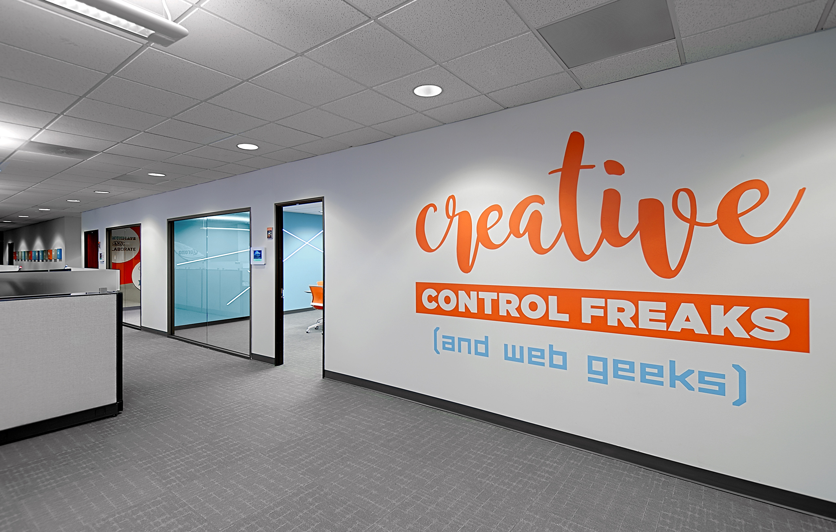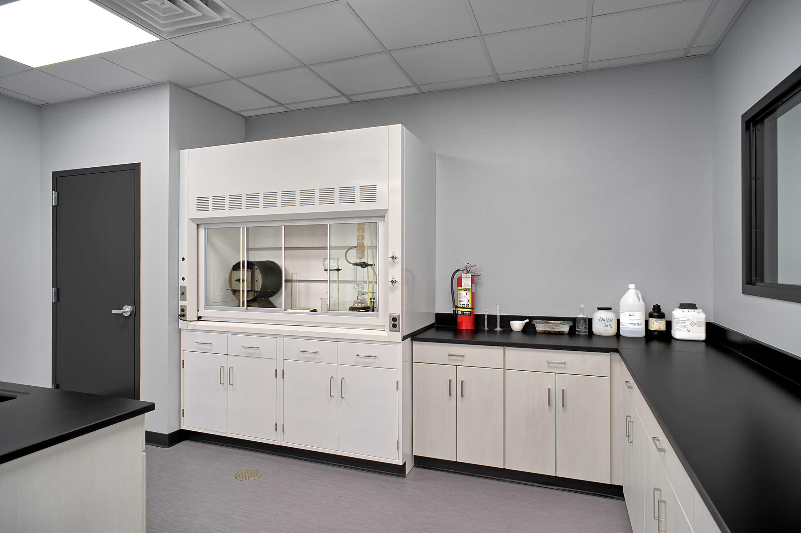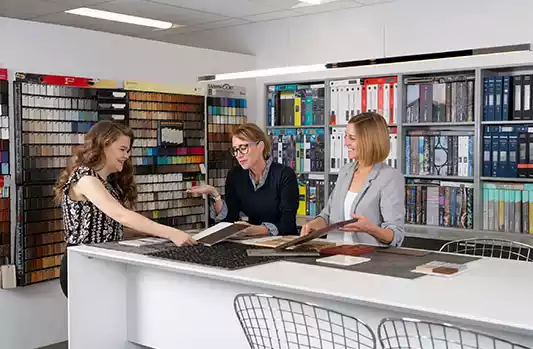
DESIGN PROCESS
Our design process provides a seamless journey from concept to installation, with every step carefully managed. Upon design contract signature, your project is assigned to one of our Sr. Designers who will be your point of contact through our streamlined process. We begin by establishing a mutual “master budget” up front. Through our approach of progressive budgeting, we keep the master budget in consideration throughout the entire design process. The Design Process is fluid, flexible and very client centric.
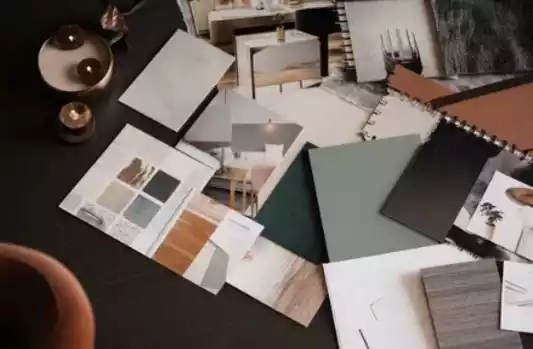
DESIGN DELIVERABLES
Our design deliverables include:
- Complete MEP and building analysis
- Scanned model of existing conditions
- BIM modeling integration
- Detailed Construction design set created over 4-6 meetings with a design professional
- FF&E Documentation
- 3D visualization of your project
Additionally, we coordinate trades walks for accurate costing, ensuring that each design phase is fully documented, from concept sketches to final, permitted architectural sets.
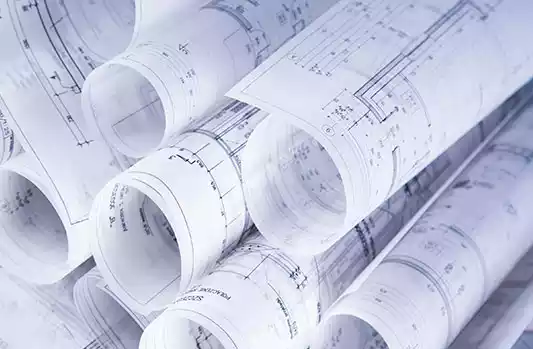
INDUSTRY EXPERTS
Our design team partners with certified architects, MEP engineers and specialized consultants to deliver future-proofed spaces that set the bar in your industry. This collaboration guarantees a seamless integration of architectural, mechanical, electrical and plumbing systems, meeting the most stringent standards and creating inspiring environments that drive productivity and support business growth.
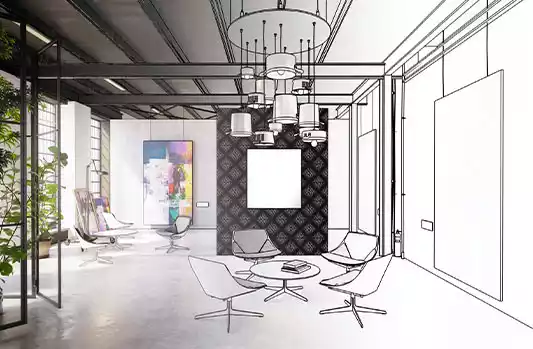
ADVANCED VISUALIZATION
We prioritize visualization as a key design component. Our advanced 3D visualization tools provide a comprehensive preview of the final space, enabling clients to refine their vision with precision and confidence, ensuring an accurate representation of the project’s outcome.
Customize your visual experience with:
- Full color renderings
- 3D walkthroughs
- VR immersion
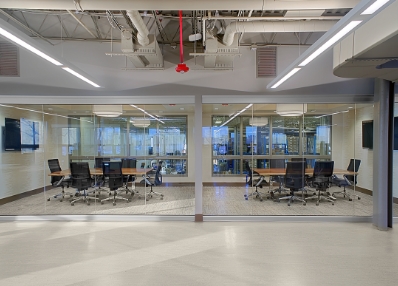
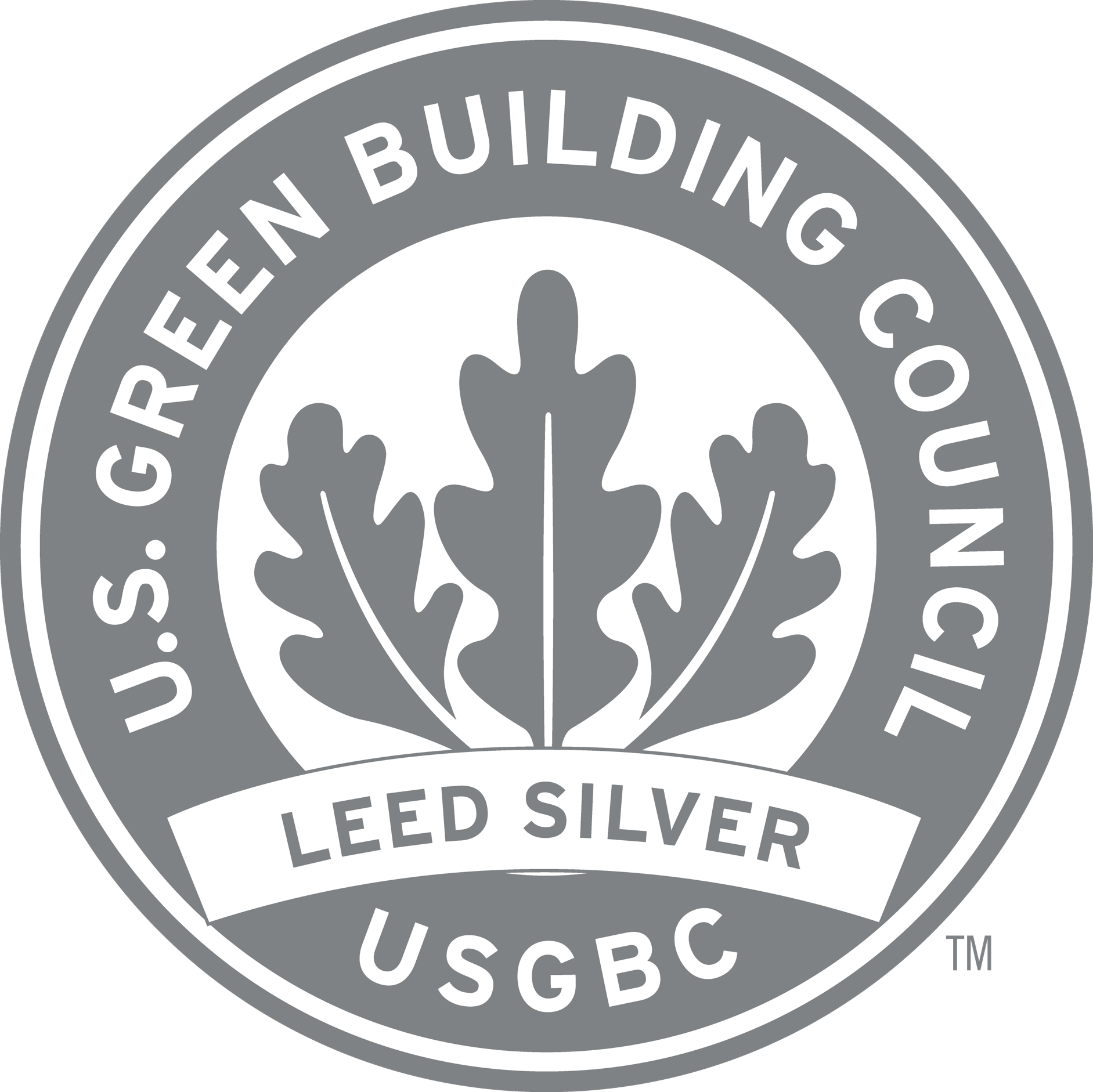
ENVIRONMENT SUSTAINABILITY
We prioritize specifying environmentally sustainable products and energy-saving equipment, ensuring your project aligns with your commitment to reducing environmental impact. By integrating energy-efficient solutions, we help you create a sustainable, responsible workspace.
DESIGN PHASES

1. EXISTING CONDITIONS + SCANNING
Existing conditions are modeled into our 3D BIM software with field verification completed by our Pre-con team.

2. SCHEMATIC DESIGN
Weekly meetings are held between the design division and your team. We set up a preliminary trades walk midway through the schematic phase to ensure your project is budget-aligned.

3. DESIGN DEVELOPMENT
A full design set is created including demo plans, new construction plans, lighting , electric, data, plumbing, and finish plans. 3D plan and renderings are also created and reviewed with the client for approval.

4. ARCHITECTURAL ENGAGEMENT
Our completed and client-approved drawings are sent to our team of architects and MEP engineers for review and stamped approval. We then conduct a final trades walk to complete our progressive budgeting process.

5. CLIENT APPROVAL
We will review the stamped architectural drawings with the client before submitting them for a permit. Permitting costs are separate from the construction, furniture, and finishes cost and vary depending on the size of the project.

6. SUBMIT FOR PERMIT
Once the architectural set has been stamped and approved by the client, it is submitted to the village for a permit.

