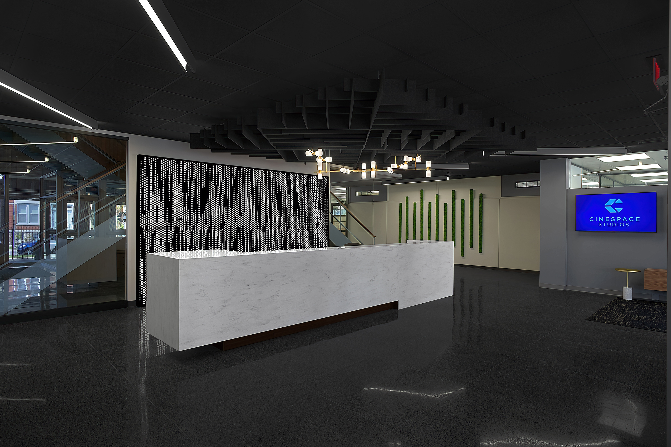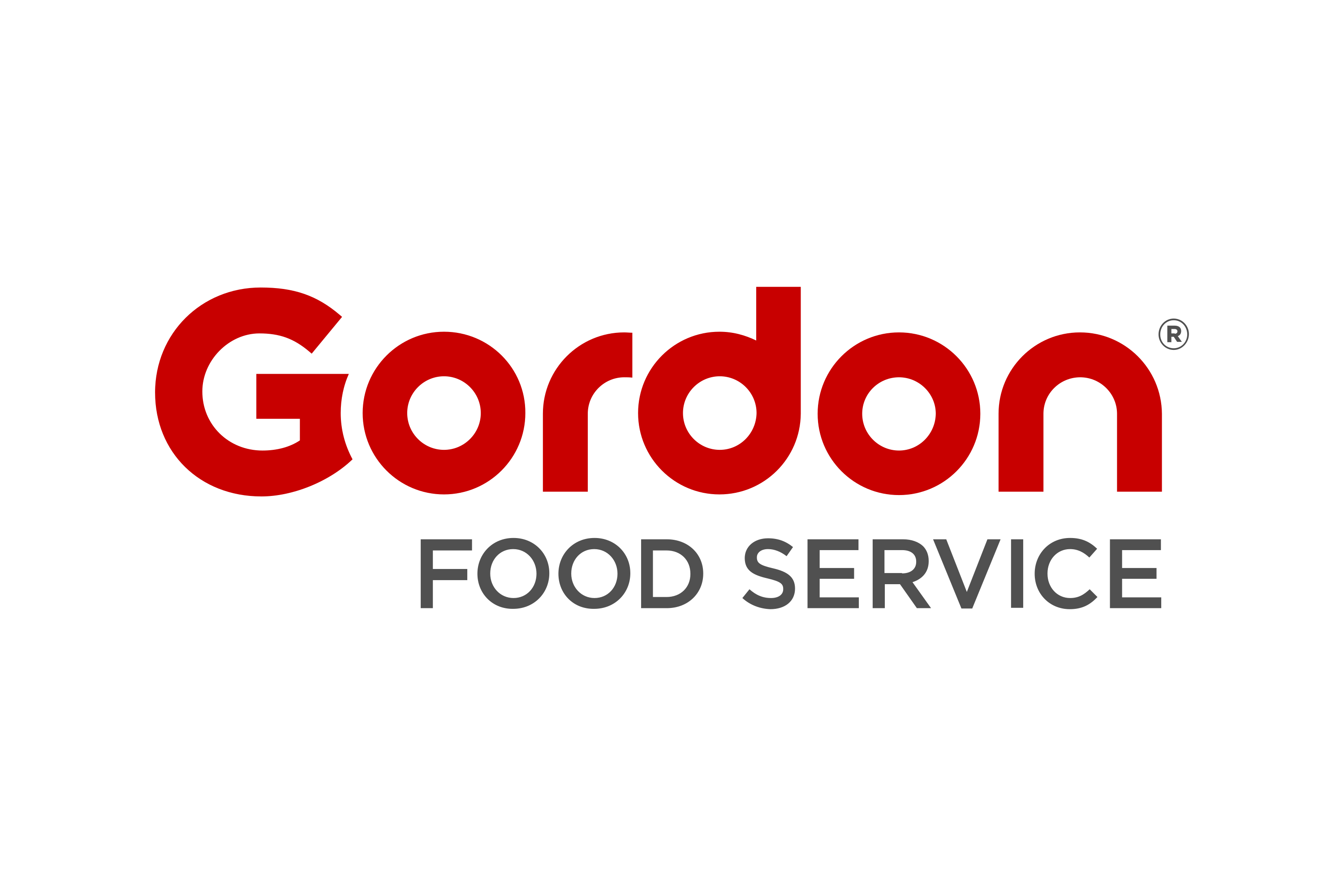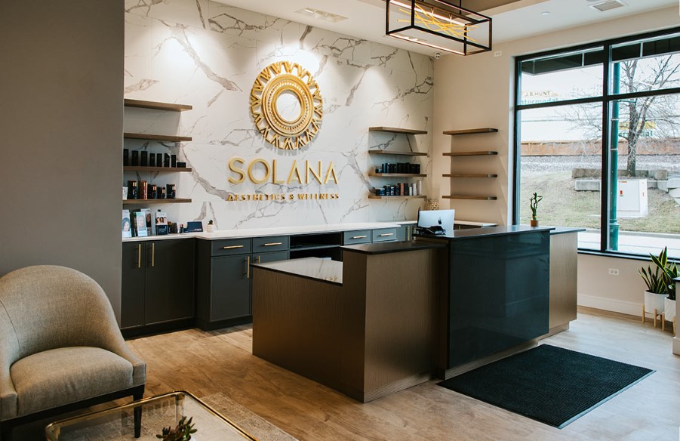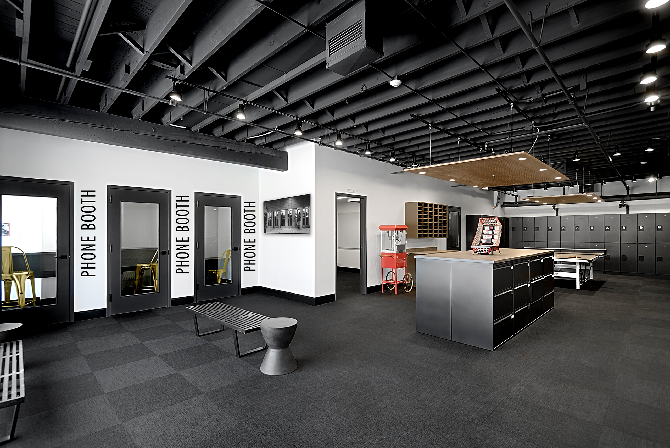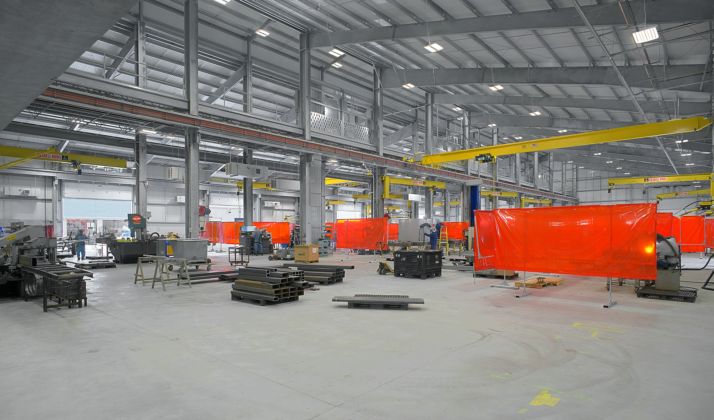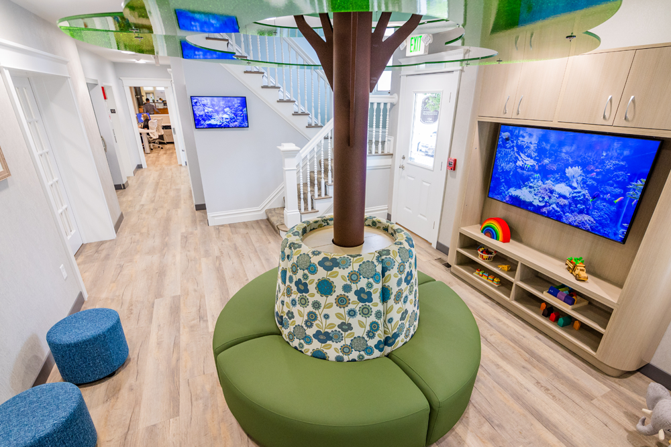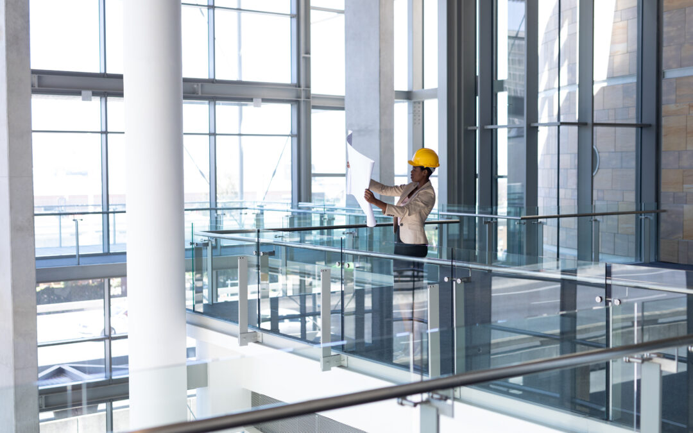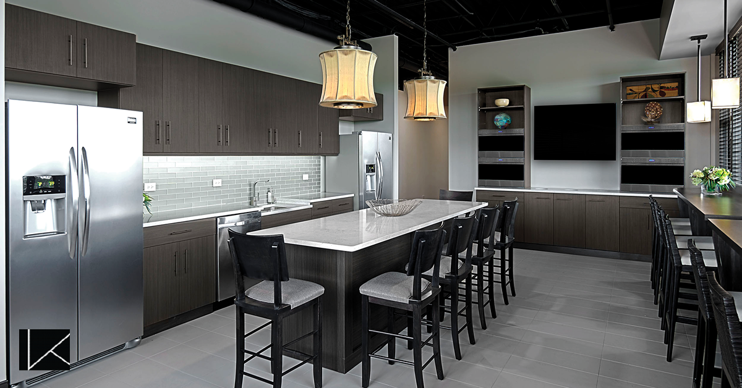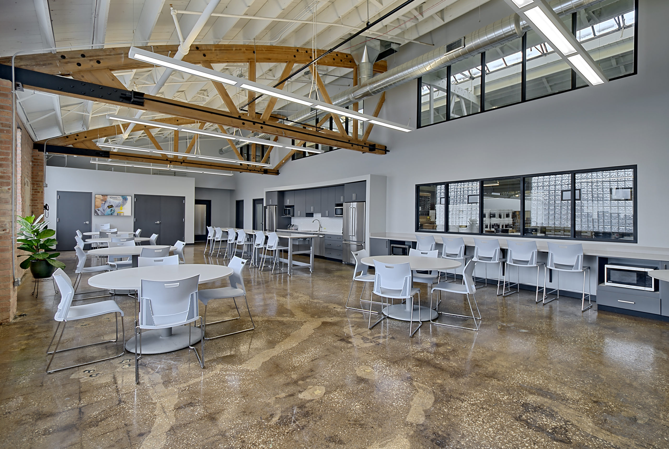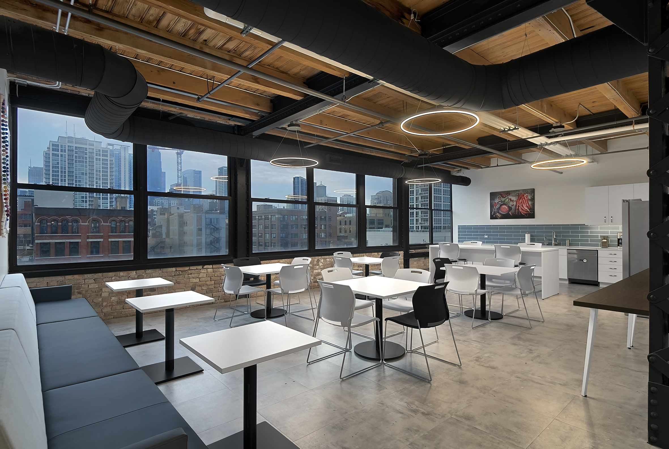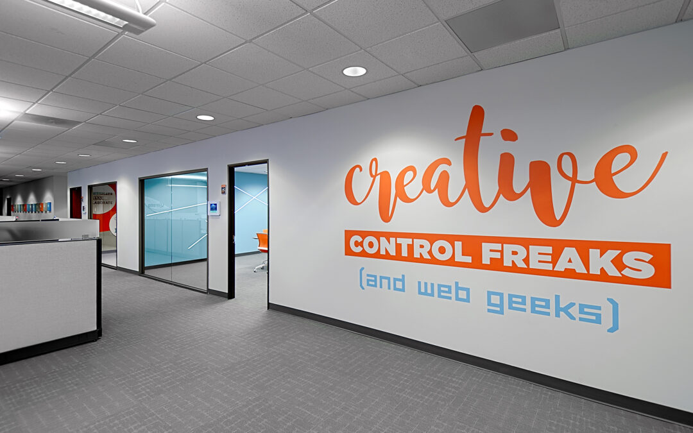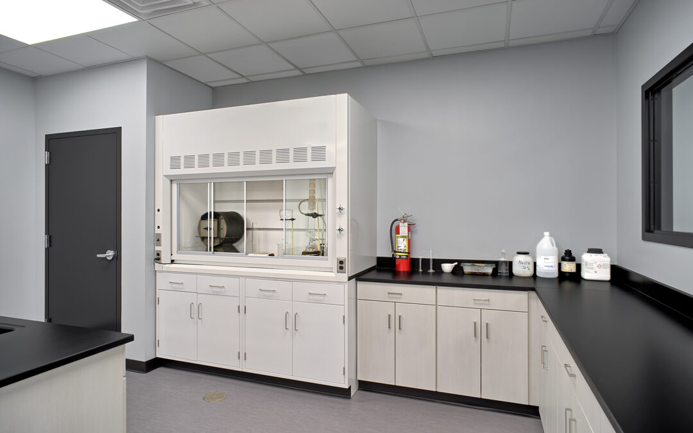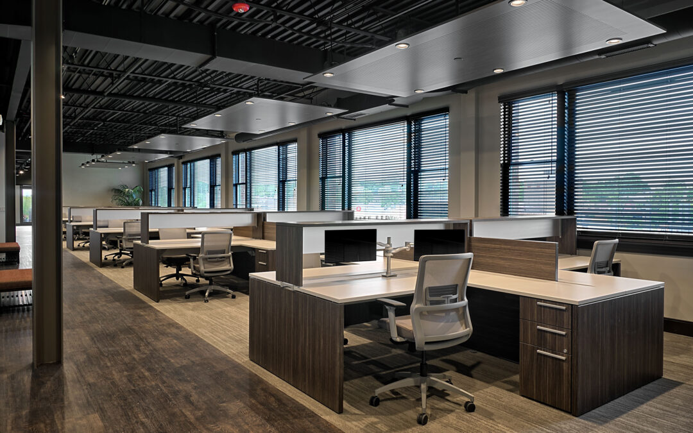HIRE A COMMERCIAL INTERIOR ARCHITECT TO TRANSFORM IDEAS INTO REALITY.
Since 2006, Key Interiors has been a trusted commercial interior architect throughout the Chicagoland and Columbus (OH) areas. With our decades of experience, no obstacle can beat our solution-oriented mindset.
THERE’S NO SHORTAGE OF OPTIONS FOR A COMMERCIAL INTERIOR ARCHITECT IN THE AREA – BUT THERE’S A SHORT LIST OF THE BEST.
deep local expertise
Our commercial interior architects are not only design experts; they live and breathe the culture of Chicago, positioning us to navigate local regulations and embrace the area’s unique architectural heritage.
innovative solutions
Leveraging cutting-edge technology and forward-thinking design philosophies, we create spaces that are adaptable, scalable, and future-proof.
award-winning designs
Our portfolio boasts numerous accolades for excellence in commercial interior architecture, demonstrating our commitment to creating beautiful and functional spaces.
client-centric approach
Your vision is our blueprint. We maintain open communication lines throughout the project to ensure the final product reflects your commercial goals.
estABLISHED IN 2006
trusted by some of the best brands!
ANY PROJECT, ANY TYPE OF COMMERCIAL INTERIOR ARCHITECT.
commercial interior architects
Hiring a commercial interior architect brings a unique skill set and expertise, ensuring that commercial projects are executed effectively and in line with market trends. Key Interiors’ commercial architects provide expert guidance, problem-solving skills, and access to outstanding design capabilities. They can also help prevent disasters, deliver the desired outcome, save costs through energy-efficient designs, and avoid costly mistakes.
industrial building architects
Our industrial architects possess specialized knowledge in creating spaces tailored to the unique needs of industrial operations. They can help in designing efficient layouts, ensuring compliance with building codes and industry regulations, optimizing workflow and logistics, integrating sustainable and energy-efficient features, and creating a safe and functional working environment for employees. Key Interiors’ industrial architects can provide valuable insights into maximizing productivity, minimizing operational costs, and enhancing the overall functionality of industrial spaces.
MANUFACTURING PLANT architects
Manufacturing plant architects are critical in designing and planning facilities that support efficient production processes, employee safety, and overall operational functionality. Our plant architects create layouts optimized for workflow efficiency, integrate specialized infrastructure such as heavy machinery foundations and utility systems, ensure compliance with industry-specific regulations and standards, and incorporate sustainable and energy-efficient design elements. Key Interiors’ architects focus on creating spaces prioritizing worker well-being, safety, and comfort while accommodating the specific needs of manufacturing operations.
HEALTHCARE architects
Healthcare architects are shaping the future of healthcare facilities by merging design expertise with an in-depth understanding of the unique needs of healthcare environments. Our architects focus on creating spaces that prioritize patient well-being, safety, and comfort while optimizing workflow efficiency for healthcare providers. From hospitals to private practices, our work encompasses designing layouts that enhance the patient experience, integrating cutting-edge technology and infrastructure, ensuring compliance with regulatory standards, and promoting healing environments.
LET US DESIGN THE BLUEPRINT OF YOUR FUTURE.
Talk to a commercial interior architect today about how much it would cost to transform your workspace.

