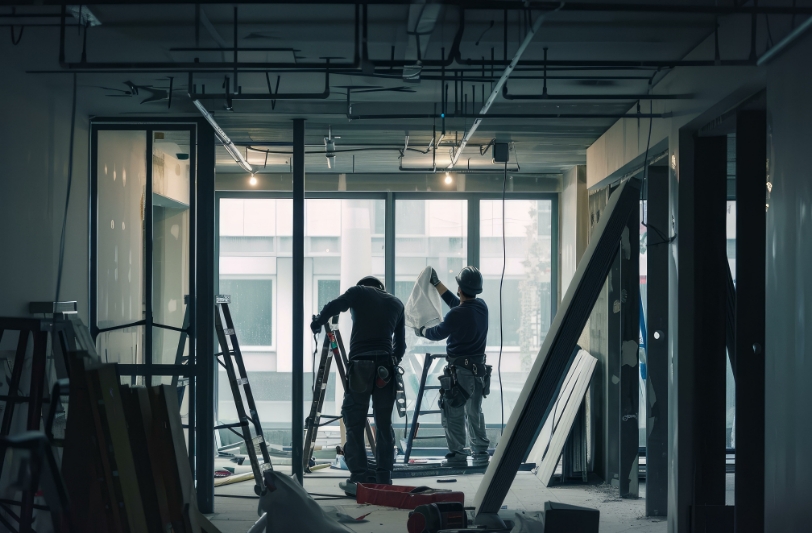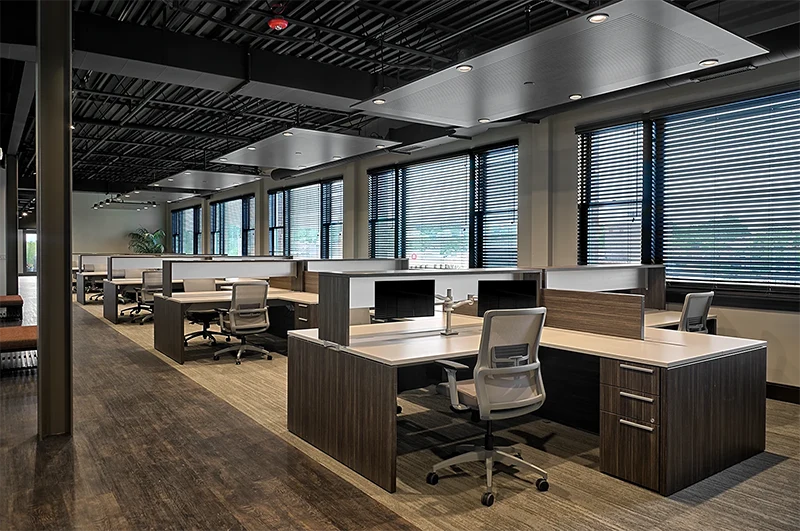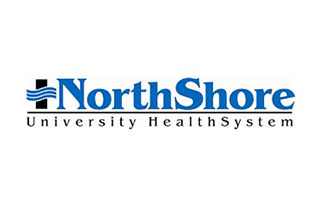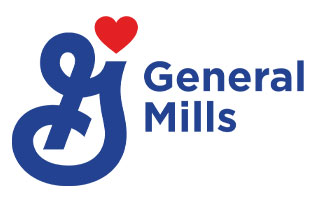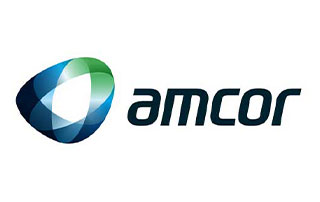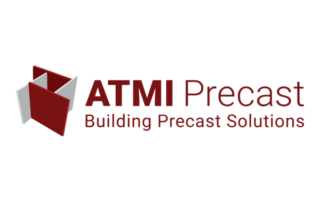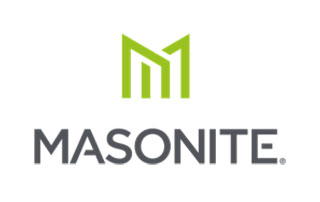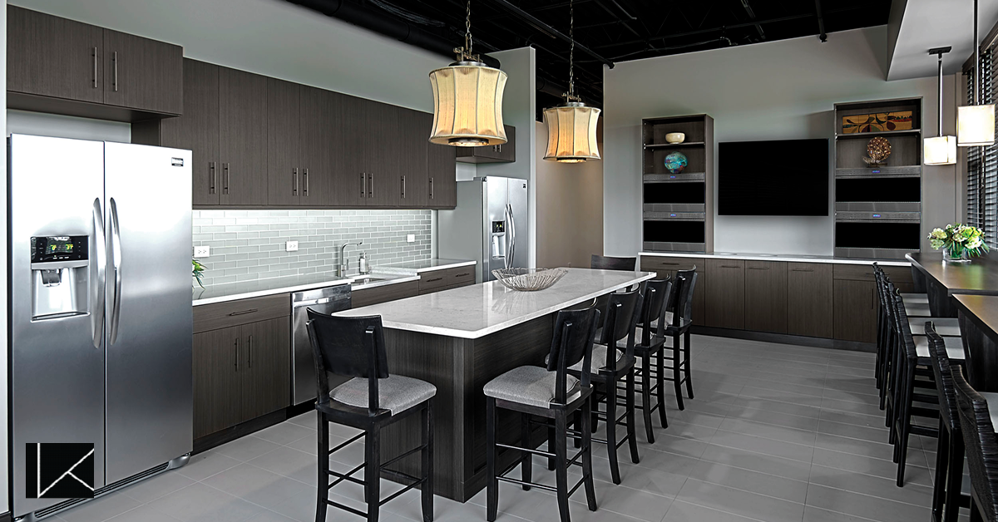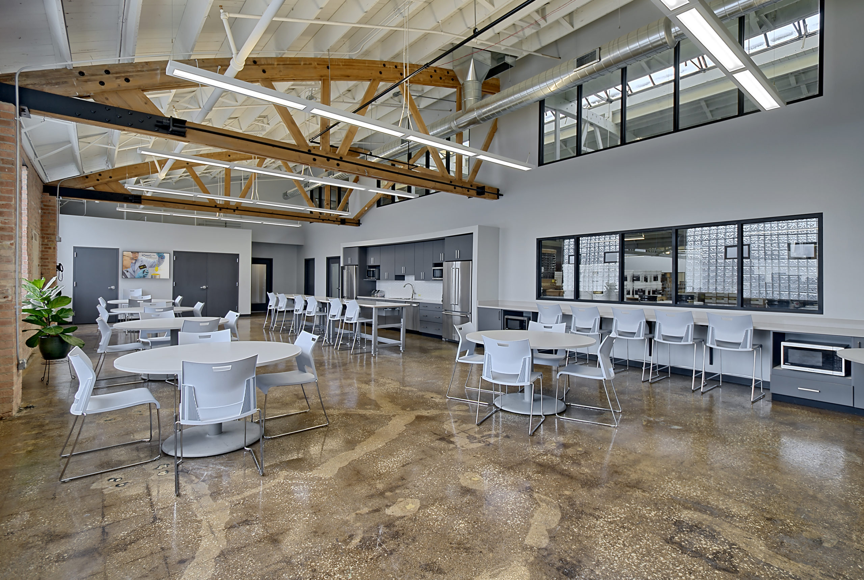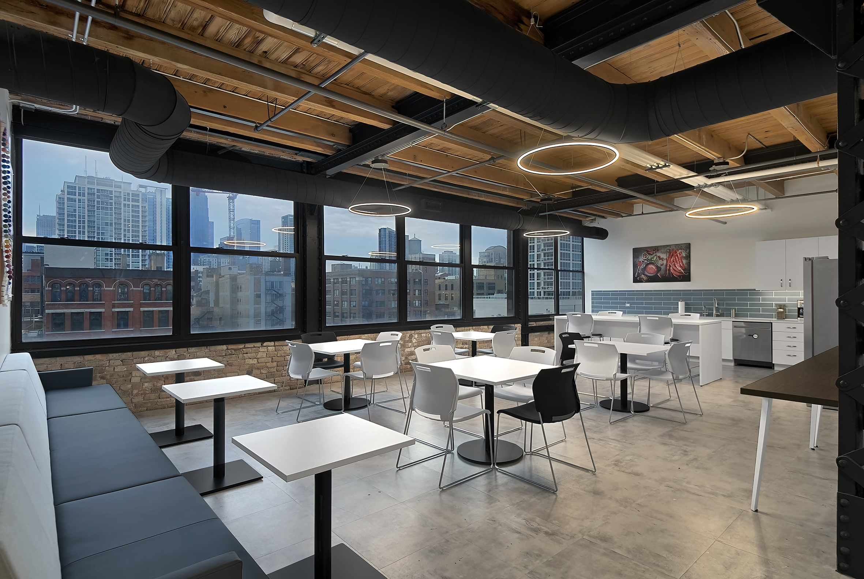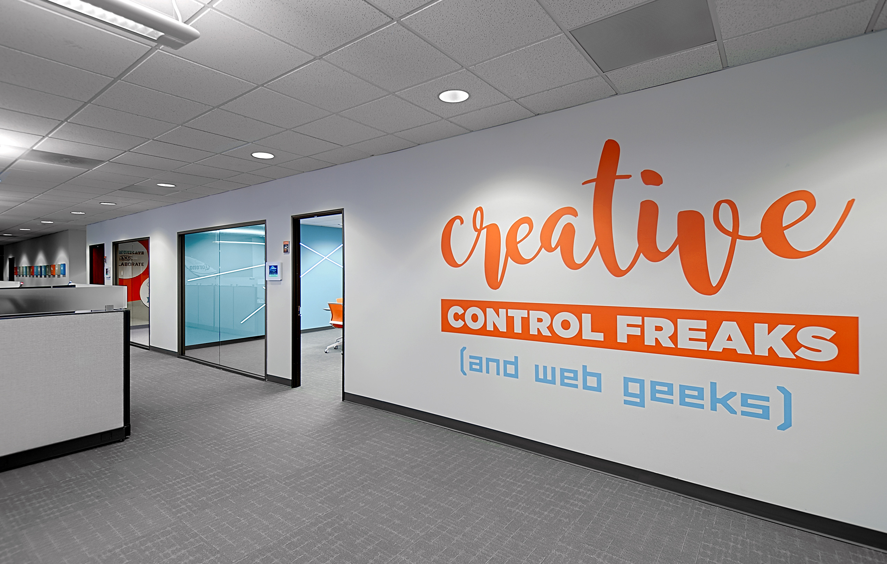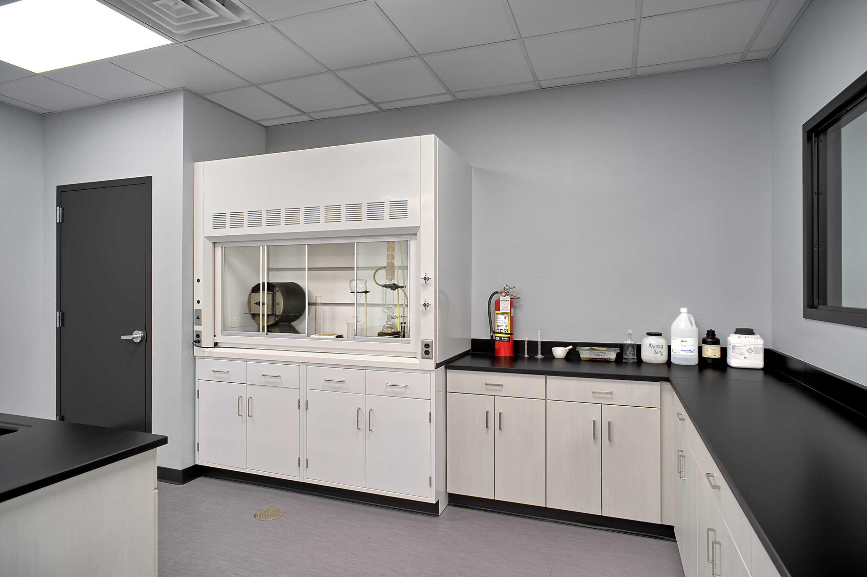Our design process provides a seamless journey from concept to completion, with every step carefully managed. Upon approval of a design contract, your project is assigned to one of our Sr. Designers who will be your point of contact through our streamlined process. We begin by establishing a mutual “master budget” up front and we manage this number carefully through the entire process. The Design Process is fluid, flexible and very client centric.
Our Project Management Team has streamlined the construction process to prioritize safety, minimize waste, and enhance communication. Utilizing advanced construction management software and a collaborative approach, they execute each construction phase efficiently, often exceeding client expectations with high-quality results delivered on time and within budget.
Furnishing commercial interiors requires a strategic design approach focusing on functionality and aesthetics. Quality furnishings create impactful workspaces that reflect your brand while enhancing the employee experience. With the right furnishings, our designers will help you create inspiring environments that support innovation and the workforce.
Bridging Design and Construction for High-Impact Workspaces
We build visionary workplaces with precision and style. Here at Key Interiors, we bring together decades of experience in large-scale construction, interior build-out services and innovative design to deliver modern spaces built for growth. As your turnkey design and construction provider, you can expect unmatched attention to detail and seamless execution.
Our clients work with one trusted point of contact at Key Interiors across every phase of their design/build interior renovation journey. Our multi-disciplined team uses cutting-edge BIM technology and project management software to provide seamless progress, reliable updates, and exceptional results – all while keeping the process clear, consistent and efficient with regular updates on the master budget.
Leaders in Commercial Construction
We’re recognized for our expertise in large scale commercial construction across diverse industries; from manufacturing to life sciences to corporate sectors. Our construction division is equipped to handle complex projects with a comprehensive approach that includes MEP engineering, architectural coordination and state of the art 3D visualization tools. Whether transforming an office or constructing high-tech laboratories, we deliver quality, integrity and efficiency at every phase, making us a trusted partner for industry leaders.
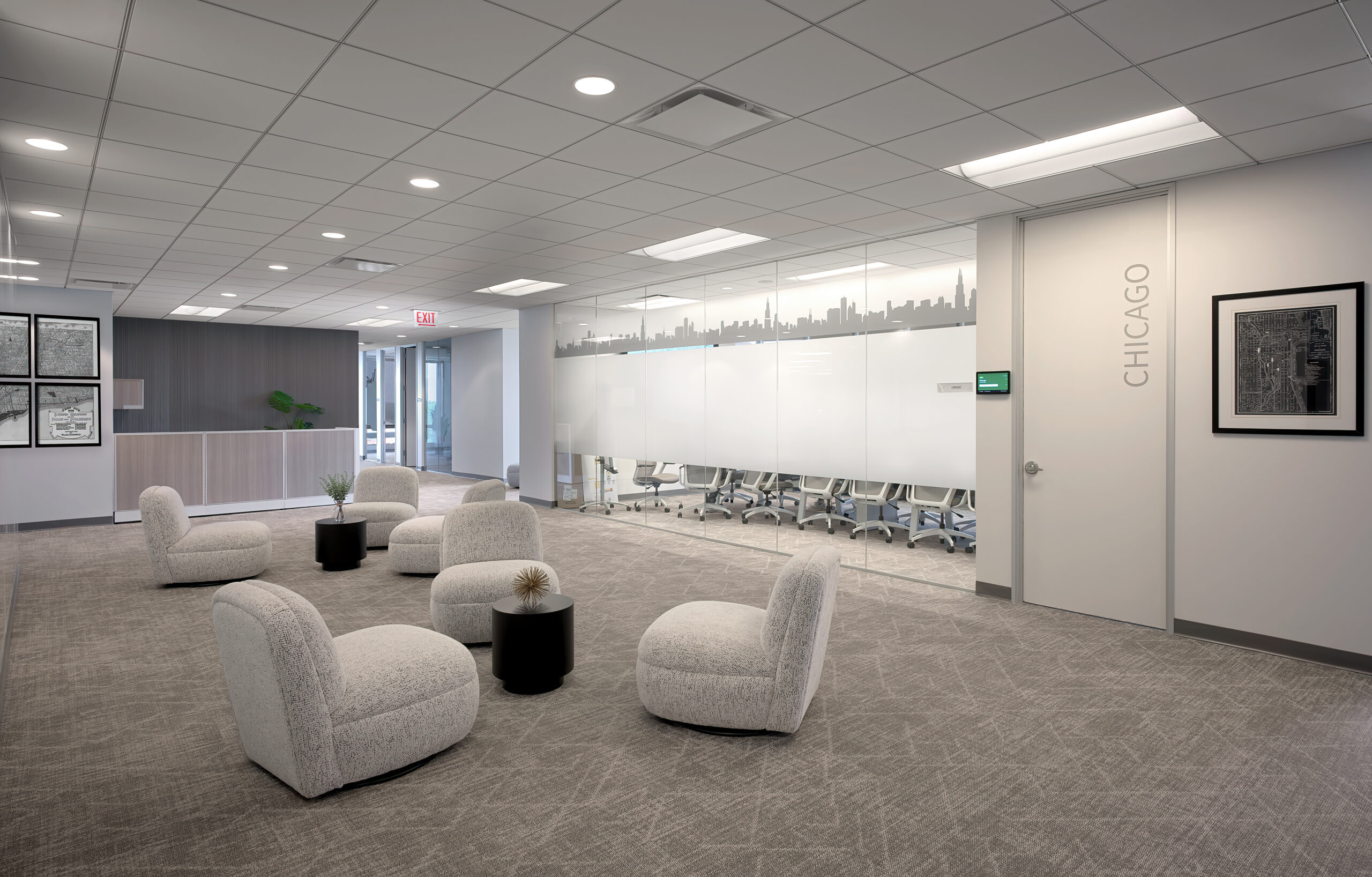
Transparent, Reliable & Client-Focused
At Key Interiors, we put transparency and client satisfaction first. That’s why we exercise progressive budgeting, providing you with cost projections at every stage of your project. Our unwavering commitment to you means we go beyond the expected, ensuring you’re valued, kept informed, and supported throughout your journey with us.
Leaders in Large Scale Workspace Construction
We’re recognized for our expertise in large scale design/build construction projects across multiple industries; including food & beverage, medical device manufacturing, pharmaceutical, and aviation & defense . Our team is equipped to handle complex projects with a comprehensive approach that includes MEP engineering, architectural coordination and state of the art 3D visualization tools. Whether transforming an office or constructing high-tech laboratories, we deliver quality, integrity and efficiency at every phase, making us a trusted partner for industry leaders.






