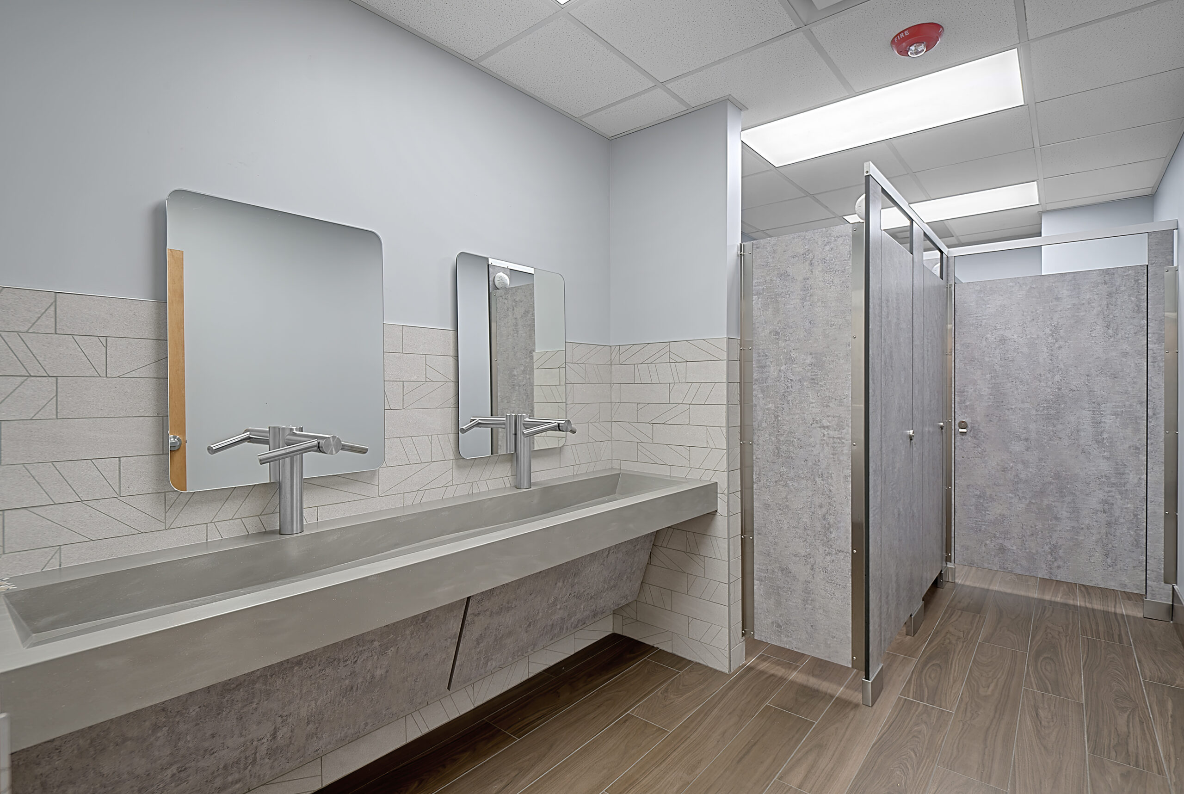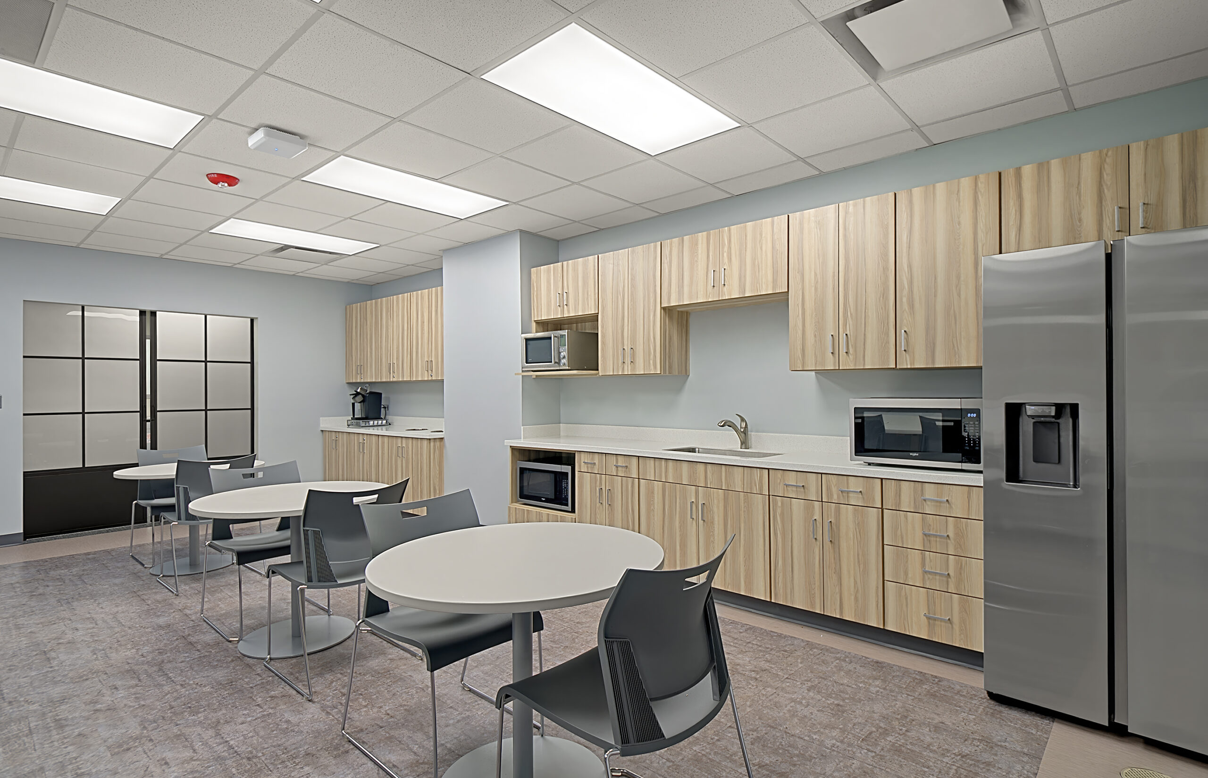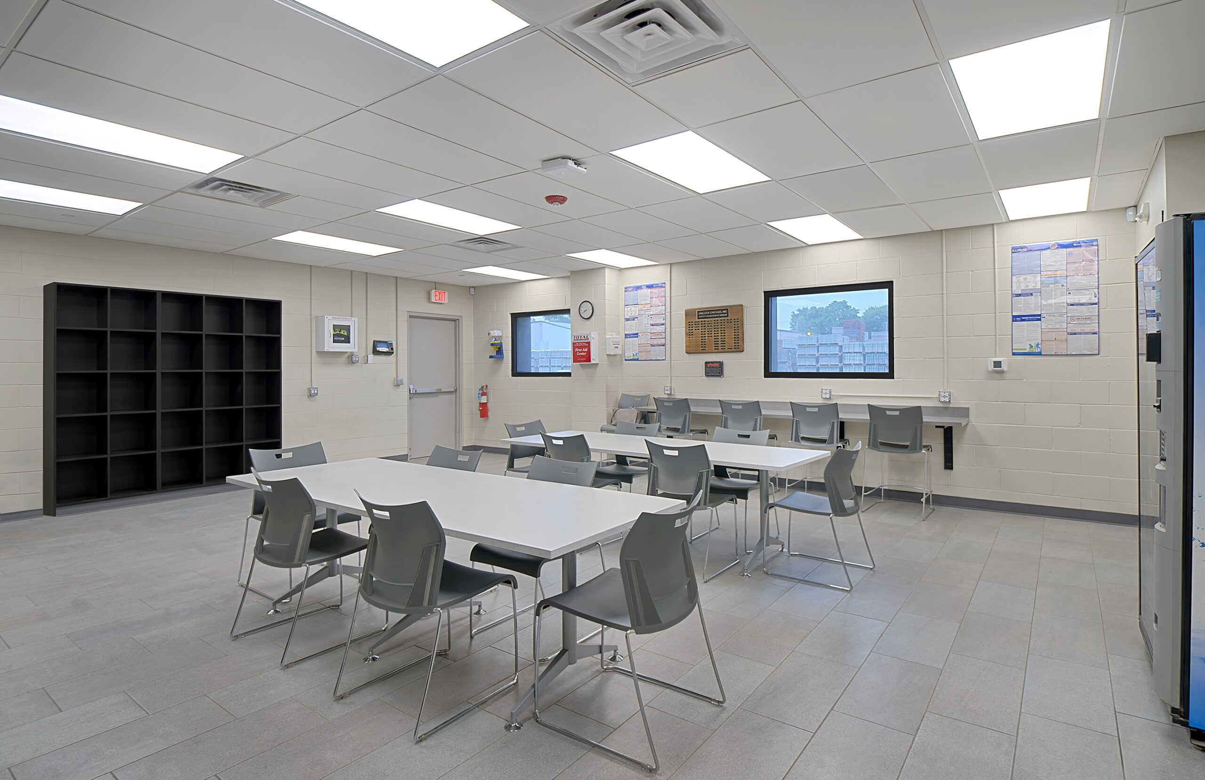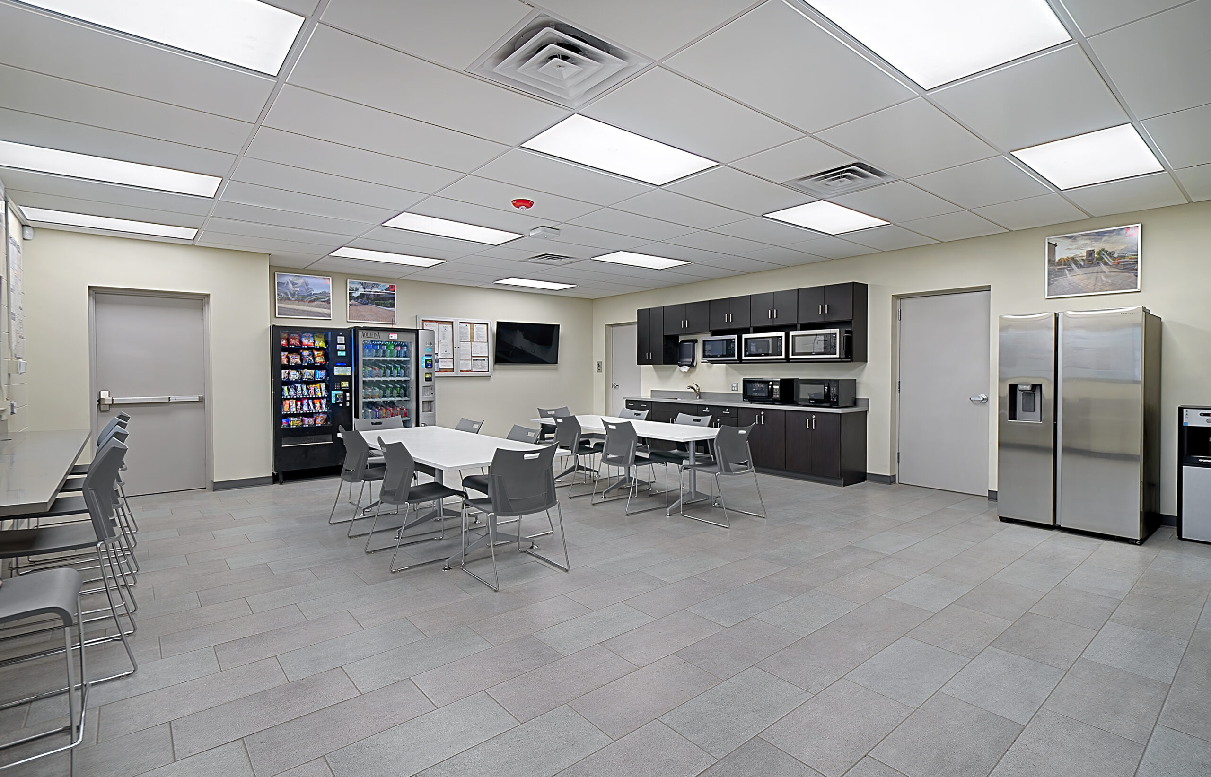thoughtful commercial renovation
comprehensive solution for unilock.
Discover how Key Interiors revitalized Unilock’s workspace with innovative design and functional aesthetics.
Key Interiors has completed a comprehensive project for Unilock, showcasing a wide range of our interior design and construction capabilities. The project encompassed various office design and planning aspects, including the innovative use of Building Information Modeling (BIM) scanning, interior construction, and effective project management. Key Interiors also provided furnishing solutions, offering a selection of office furniture and interior finishes tailored to the needs of the Unilock project.
The scope of work extended to specialized areas such as break room design, conference room setup, interior office design, office lobby design, and restroom design. Our team ensured each component of the workspace was thoughtfully crafted and aligned with the overall aesthetic and functional requirements of Unilock.
Project Showcase
unilock: A Visual Journey




Discover More Stunning Transformations
Impressed by our work with Unilock? Explore our portfolio to see more of our innovative design solutions and learn how we can elevate your space.
LIKE WHAT YOU SEE?
Find out how much it would cost to improve your workspace and prepare your business for the future.
