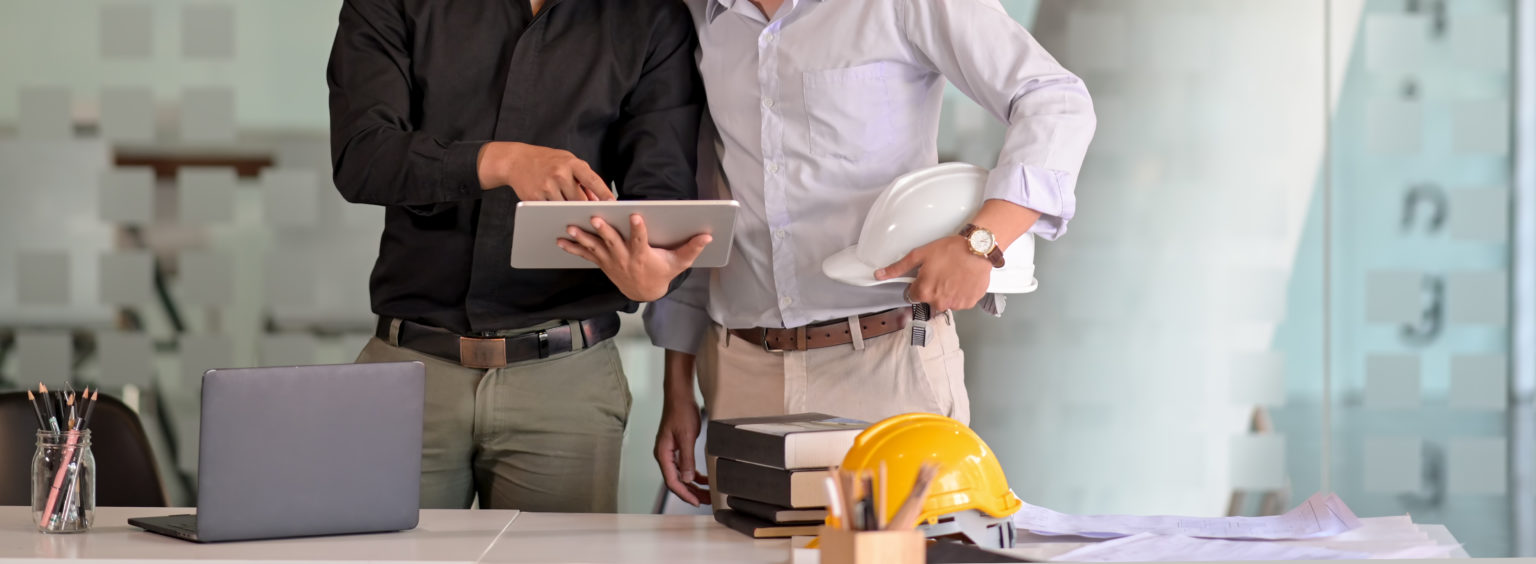
When leasing or otherwise acquiring an office space, it’s not unusual for it to need modification in order to make it functional for your own specific business needs. Called an “office build out,” this type of construction can begin with a blank slate — four white walls and nothing else — or it can entail reconfiguring a previously outfitted space into something else. Whatever the case, the process can seem daunting. But it doesn’t have to be. Here’s what you need to know before your next office build out to ensure a smooth process:
It Helps to Have a Budget
Unfortunately, money matters. The amount of money you’ll need to spend on an office build out will depend on the space itself and whether or not you are leasing or buying it. Some lease agreements, for example, provide the tenant with money for customizing a space. Other situations will require a business to fully cover all office build out costs. Consider your rights and obligations and then sit down and figure out a realistic budget for your office build out project.
Consider the Space
Now, look at your space and think about your employees, as well as your overall business needs. Does it make sense to have an open floorplan or would individual work areas better match your company’s focus? Some businesses need privacy for their employees; others feed off constant interaction with their team(s). In many circumstances, a mixture of the two — both fixed and common spaces — is ideal and provides versatility for unexpected circumstances (like pandemics that necessitate social distancing measures). Consider the space and see if you can get the majority of your needs met with the budget you’ve set.
Work with a Design Team
Of course, a professional design team is a good way to protect yourself, as well as your money. A commercial design firm can help you navigate the specifics of both the office build out design and construction processes. There is a lot to consider beyond paint color and basic room configuration. In addition to working with you to pick the best flooring, furnishings and fixtures, a professional design firm will assist you as you think about larger issues, like where to place outlets, windows and doors. As experts, they will know how to avoid electrical and plumbing problems and can be instrumental as you seek permits, solicit bids and negotiate pricing for various materials and jobs
Focus on the Details
Studies show that the design details in an office environment directly impact employee productivity, as well as job satisfaction. Use your design team to brainstorm the office components that will best represent your company culture while at the same time promote your employees’ well-being. Indeed, an office build out provides the perfect opportunity for focusing on the elements that truly make a space unique, with the added benefit of potentially positively influencing your business’s bottom line. Custom features, technology upgrades, special artwork, mood lighting, green initiatives and/or special building amenities can all be used as a way to maximize the comfort and contentment of your employees, keeping them happier, healthier and more productive while at work!
Want to Learn More?
These are just a few of the tips we suggest you consider during an office build out. For more advice on how to get the most out of an office build out, please contact our design team at Key Interiors.
You might also wish to download any of our free eBooks containing additional tips here.
