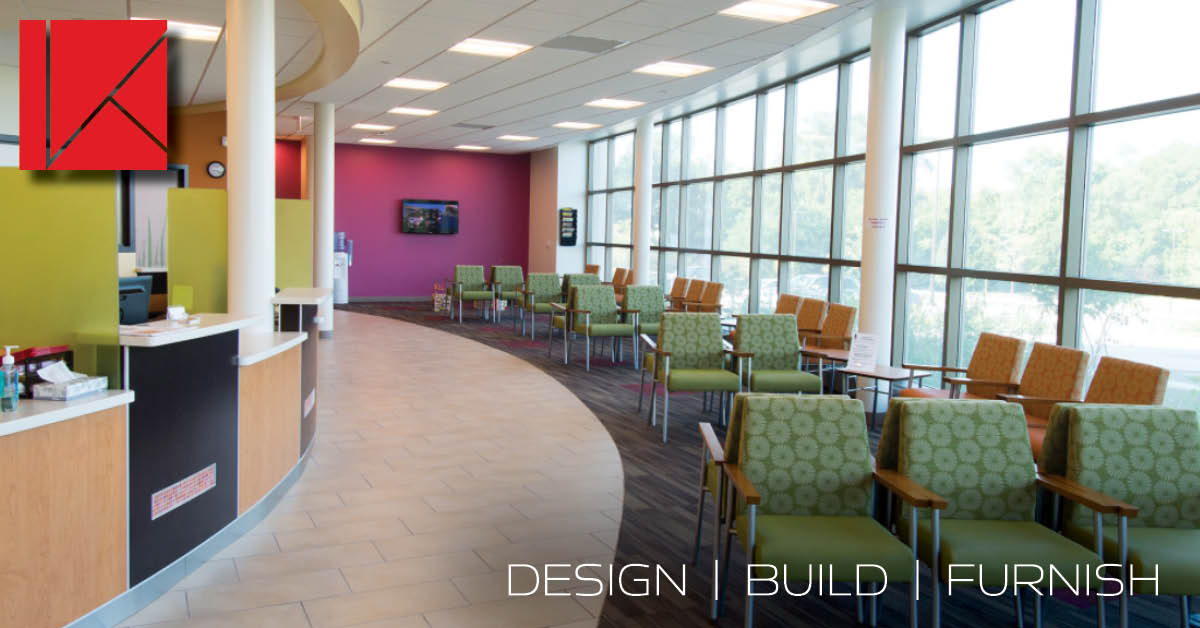
The look and feel of any professional workplace will likely have an impact on the way a client perceives that business. Whether you’re visiting a restaurant or a boardroom, the design of a professional space can shape your opinion of the company at large. This is even more true of medical facilities and therapists’ offices. Indeed, it’s crucial that mental health professionals create a welcoming and comforting space where their patients can feel relaxed and at ease. Office design that in any way puts your clientele on edge can lessen their trust in your organization, make them feel uncomfortable, and, indirectly, have adverse effects on their progress. With all that in mind, today we’ll take a closer look at therapy office design and run down a few key best practices to remember at all times.
Lighting
No one likes to feel as if they’re being examined or observed. Unfortunately, harsh fluorescent lighting can have a clinical look that unsettles visitors. That’s why therapists should strive to use lighting to set a positive mood for their office spaces. This could include soft lighting in the form of table lamps –– or even a fireplace. Alternatively, you could utilize natural light to enhance the appearance of your office as well.
Privacy
For many people, seeing a mental health professional is a deeply personal decision. The last thing they want is to feel that their privacy has been compromised in any way. To that end, therapists should ensure that their layout allows individuals to engage in sessions without fear of interruption or exposure. Thin walls, for instance, can discourage patients from expressing themselves. Make sure that you have plenty of sound proofing in your therapy office. Additionally, keep your space for patients separate from all of your other work areas. Even something as innocuous as a ringing phone can derail an entire session.
Invest in Quality Amenities
Have you ever tried to sit in an uncomfortable chair for 45 minutes? Or have you ever been distracted by a strange or disconcerting painting? If so, then you know that these amenities can have a big impact on a patient’s ability to focus and relax. Invest in quality, comfortable furniture and replace chairs and couches as needed. (A shabby couch isn’t going to inspire confidence in any visitors.) What’s more, keep your overall office design tasteful and understated. Generally speaking, subtle and soothing design choices are best in this field.
Create a Welcoming Waiting Room
Before a patient ever begins their first session with a therapist, they typically have to spend time in the waiting room. This area can either put them at ease or increase their nerves, so it’s crucial that medical professionals prioritize this area. Obviously, the COVID-19 pandemic has drastically altered how businesses use waiting rooms in the short-term. However, over many years, waiting rooms are usually a good place for medical pros to invest because they play such a large role in forming patients’ impressions of their organizations.
A Few Other Considerations
Don’t forget about your employees! They need to be at their top performance so that they can help their patients in the best possible way. Providing private offices for the head doctors help them have a chance to be alone and get some paperwork done. A staff breakroom is always a good idea, no matter what industry you are in. Keep these in mind when planning for space in your therapy office design.
Contact the Pros
Creating a therapy office design that is both friendly and professional at the same time can be a big challenge. Managing to do so while also staying on budget and schedule is even more difficult. The good news is that you don’t have to build or renovate your office on your own. At Key Interiors, we have years of experience working with medical professionals, we have an extensive catalogue of furniture options, and we can help you manage any logistical issues that may arise during the building process. Contact us here to learn more or to get started on your next project today!
