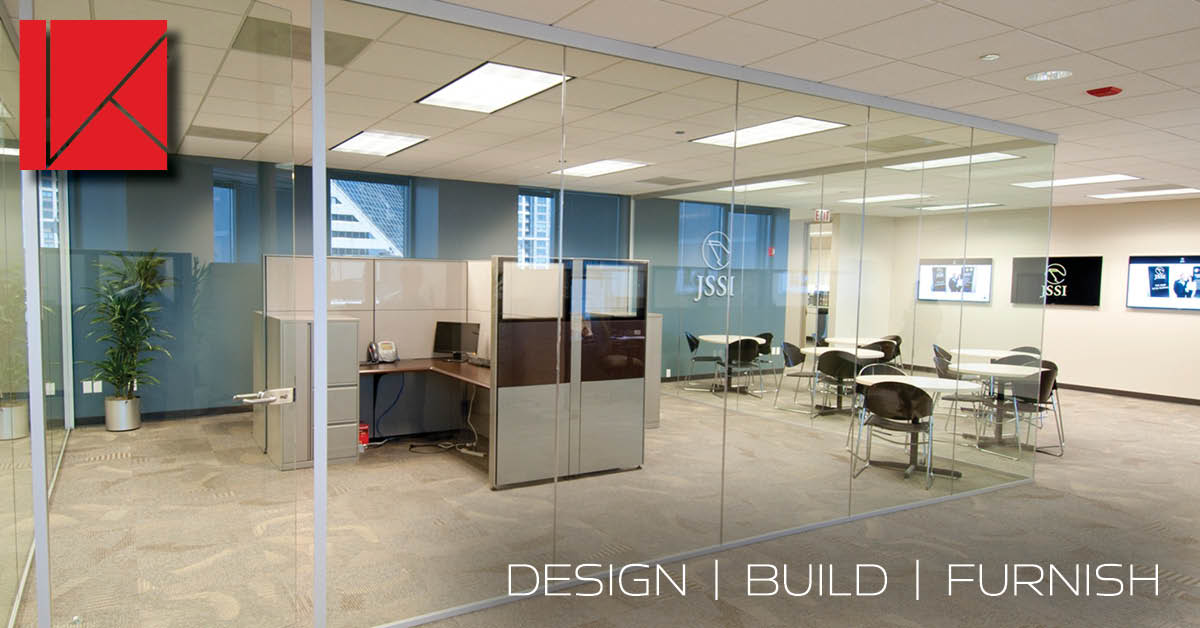
An empty canvas can be both an exciting opportunity and a daunting challenge at the same time. In that spirit, creating a strategy for a new office space design may not be a straightforward process. Business leaders may have difficulty managing the needs of their company within certain spatial and budgetary constraints. If this problem sounds familiar to you, then relax, you’ve come to the right place. Here, we’ll outline three ways to plan your strategy for office space design. Check it out:
Assess the Situation
Any time you take on a big project, it’s always important to understand the situation on the ground first. Before you start calling contractors or drawing up blueprints, determine some key facts first.
Specifically, things business leaders will want to consider in this phase of the operation include:
- Available budget.
- The size and shape of the workspace.
- The number of employees at the business.
- Construction costs.
- Construction timelines.
- Office space design needs.
Taking the time out early to set an agenda will help you form a working strategy moving forward. For example, some businesses may require a complete renovation of their office space. In such a case, business leaders will then likely be required to find a temporary office space; or they may need to create a work schedule around construction hours. The only way to know that, though, is to review your situation thoroughly.
Lastly, it’s often a good idea to speak directly with your team members during this phase of the process. They may have ideas or preferences that can help inform your decisions later on.
Create a Vision
It’s no secret that the best professional workspaces have consistent themes and designs. While there are established styles of modern office design that many businesses utilize (open office design, for example), it’s important all the same to develop a unique vision for your workspace. Think about what kind of decor you plan on displaying, what kind of furniture you should purchase, what kind of artwork and branded material you may exhibit, and how you plan on arranging your space. Of course, these elements should ideally be linked by a common thread that will resonate with employees and clients alike. (An office is a shared space that should suit the needs and preferences of many different people –– never lose sight of that.) The more detailed you can be about the specifics of your design plan, the easier it will be to implement.
Manage the Logistics
Handling the logistical aspect of an office build out is, unfortunately, easier said than done. Just because you have a plan in place does not mean it will be simple to execute. Indeed, external factors like unexpected costs or delays, difficulty negotiating with landlords or government officials, and changes in your business’s needs can all derail an office redesign or renovation before it can be completed. As such, it can be extremely beneficial for businesses to team up with professional design companies that can help turn a hypothetical office design idea into a reality.
Contact Us
Unlike other companies in our field, our team at Key Interiors works with businesses through every phase of the office renovation process. We take time to consult with our clients to determine their design needs and assess their available resources and space. We collaborate with them to secure quality construction assistance and to manage logistical issues that arise throughout the process. And we supply our partners with detailed plans and renderings –– along with a wide range of furnishing options for all budgets and styles. Contact us here to learn more or to get started on a project today!
