consulting company commercial renovation
Growth-focused design for IO Solutions.
Discover how Key Interiors revitalized IO Solutions’ workspace with innovative design and functional aesthetics.
CHALLENGE
A steadily growing consulting company with clients around the nation, IO Solutions was looking for a modern industrial aesthetic for their 10,500 sf office. They needed room for growth and thoughtful storage solutions throughout the space, while honoring the corporate culture.
SOLUTION
Key Interiors applied our Design–Build–Furnish philosophy, which keeps communication flowing throughout the process. At the entrance, a laser-cut metal reception desk greets visitors, and a custom mural grounds the seating area. Concrete floors, reclaimed barn wood, and live-edge walnut tables create a warm & textured, industrial look. A custom mural highlighting their clients’ locations takes center stage in the heart of the office. Carefully located storage and print center bars provide quick meeting spaces with plenty of workrooms. The central café invites team members to take a break and connect. Tailored workstations round out the interior, creating a truly unique office space for this growing team.
Project Showcase
IO Solutions: A Visual Journey
Concrete floors, reclaimed barn wood, and live-edge walnut tables create a warm & textured, industrial look.
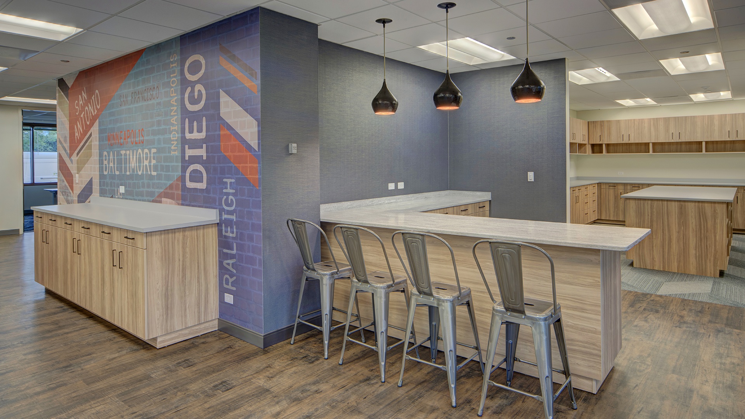
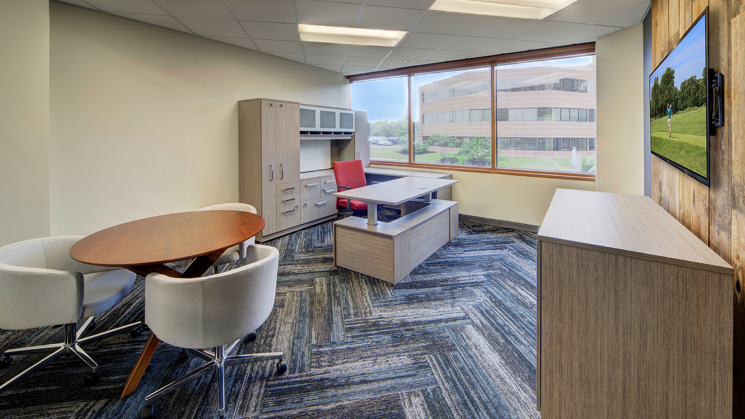
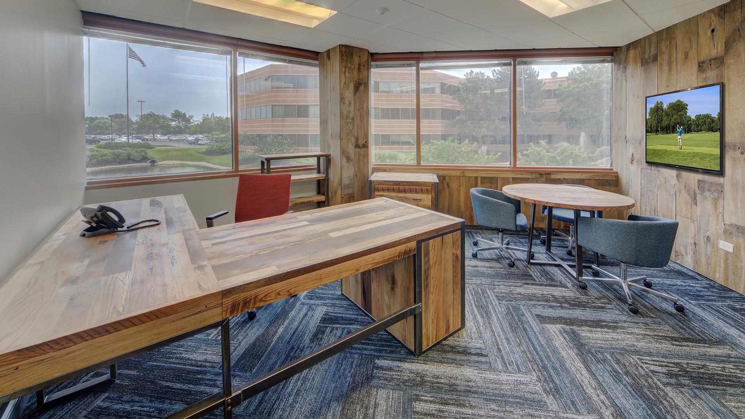
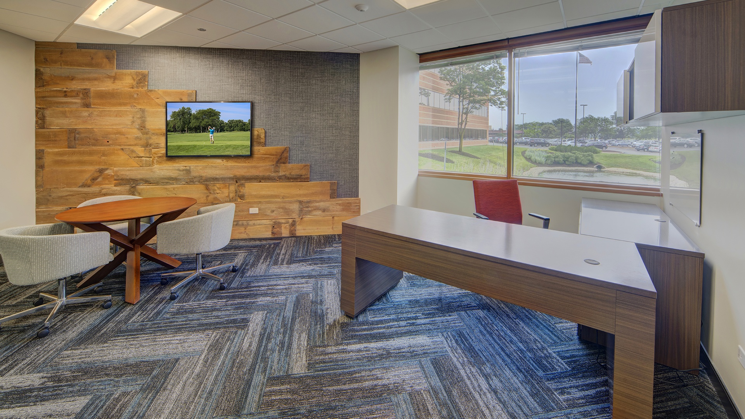
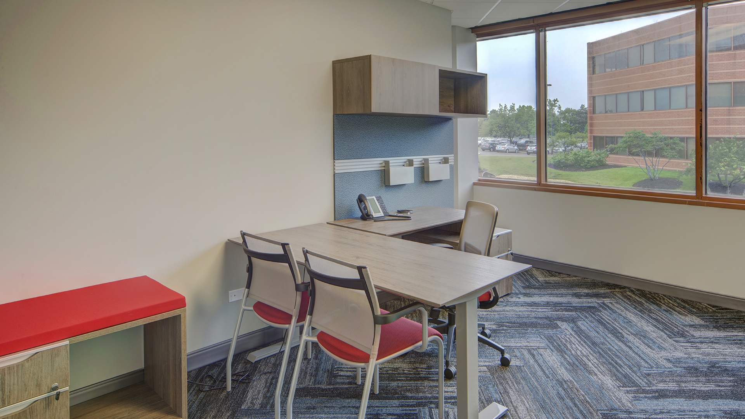
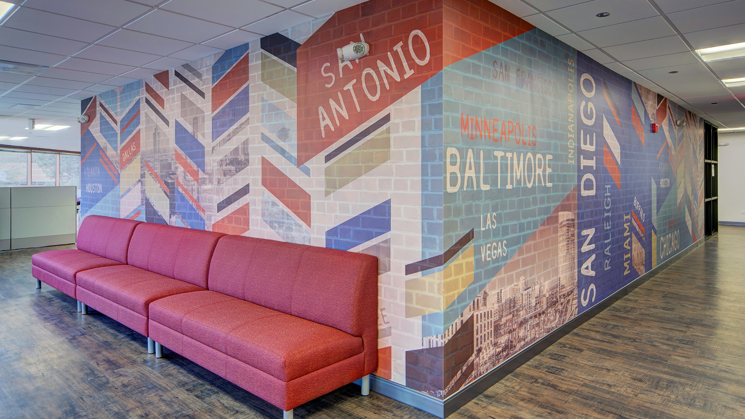
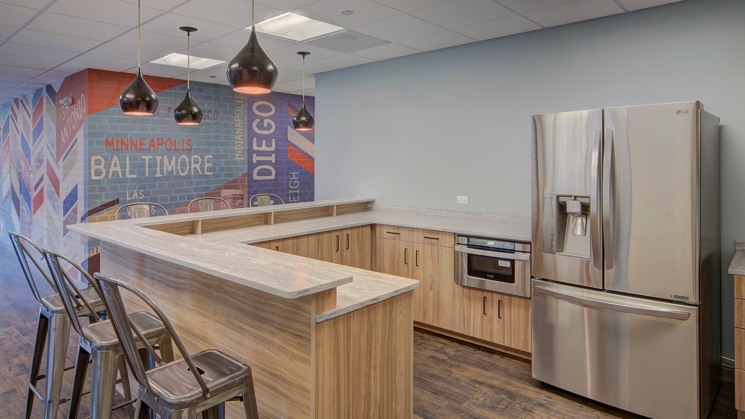
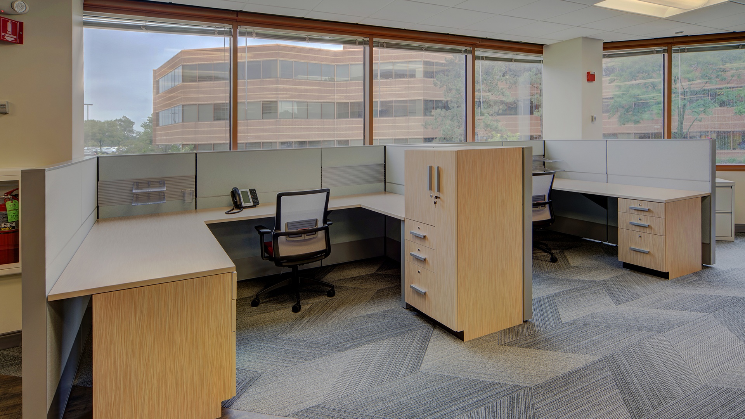
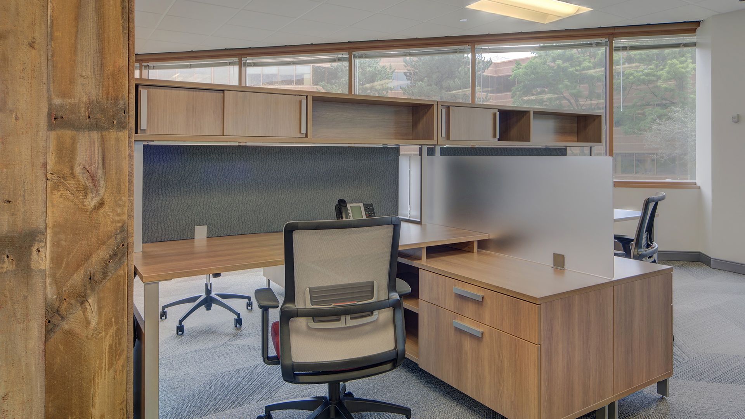
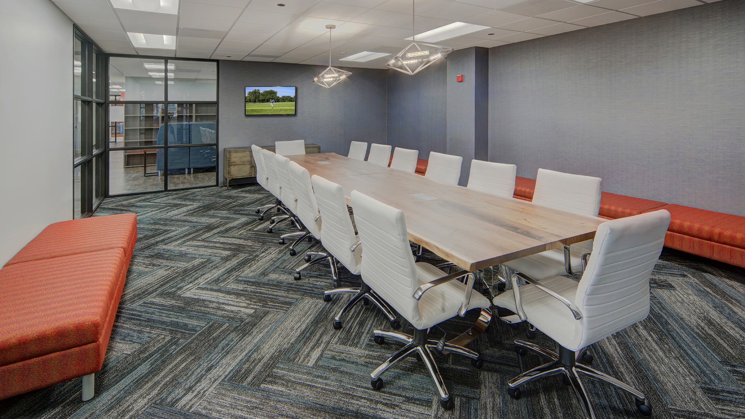
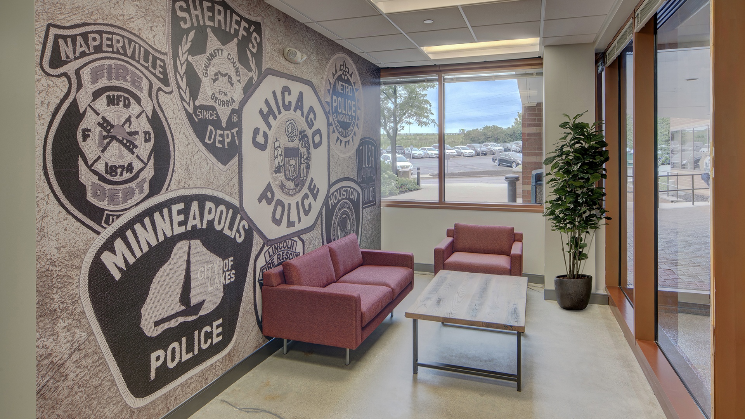
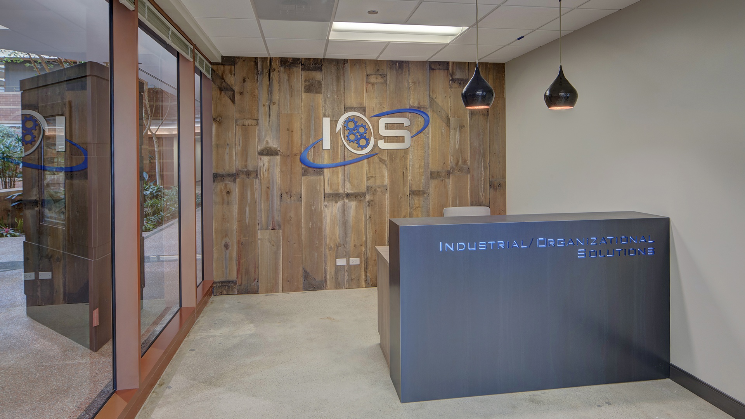
Discover More Stunning Transformations
Impressed by our work with IO Solutions? Explore our portfolio to see more of our innovative design solutions and learn how we can elevate your space.
LIKE WHAT YOU SEE?
Find out how much it would cost to improve your workspace and prepare your business for the future.