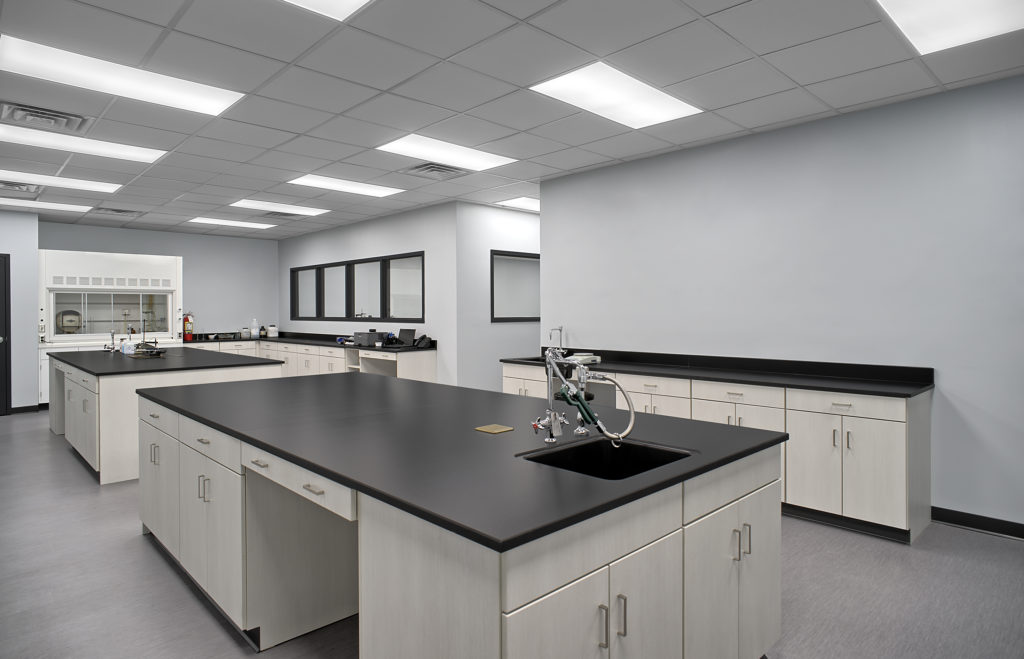
Designing the perfect laboratory floor plan is part preference and part science. While the layout of any individual lab should necessarily accommodate the personal proclivities of the scientist(s) who will be using it, the process of creating a truly efficient laboratory really centers on a few key design elements, which together help to enhance safety, speed up processes and minimize errors. Here’s what you need to know to design the perfect laboratory floor plan:
Ask Questions
Before putting pen to paper, you need to talk to the people who will be working in the lab space. Ask questions that explore their needs, as well as their wants, for the space. The specific priorities of the people using the space, coupled with the type of research being conducted, available budget, and proposed timeline for the project will inevitably provide the parameters that affect the laboratory’s design.
Start with a Walk-Through
Onsite evaluation of the proposed laboratory space is the next step to creating an ideal laboratory floor plan. You can’t possibly understand all the factors likely to impact a lab’s design without actually seeing and experiencing the configuration of the rooms and building in which the lab will be located. During this walk-through, consider the accessibility of utilities; maintenance issues; lighting; ventilation; temperature and humidity controls; air pressure and filtration; equipment needs; and workflow. Also, think about how people will enter and exit the space and whether or not it makes sense in conjunction with the type and number of deliveries and visitors to the proposed lab itself. All of these things should influence the laboratory design.
Prioritize Adaptability and Flexibility
Even though strategizing with current scientists to create a laboratory floor plan that is relevant to present circumstances is critical, you shouldn’t overlook the importance of flexibility and adaptability as you create your final laboratory design. Research methods and foci evolve over time. Designing a laboratory that has plenty of storage and is easily modified when priorities change ensures that your lab is functional for as long as possible and, thus, cost-effective with the highest ROI. Some suggestions include incorporating adjustable height bench tops and modular casework, benches, and tables that can be reconfigured to suit any number of varying needs.
Maintain Safety
Of course, safety should always be top of mind when designing any type of laboratory floor plan! Proper ventilation, biological waste containers, emergency decontamination stations, and smoke/fire/gas protection systems need to all be assessed so that the people entering the lab are best protected and able to work safely and effectively.
Want to Learn More About Designing a Laboratory Floor Plan?
Designing an efficient laboratory floor plan involves good communication and a lot of expertise. To create a lab that maximizes resources, protects the people performing the work inside and ultimately yields the best results, please contact our team of skilled laboratory designers at Key Interiors. We have decades of experience that allows us insight into designing the perfect laboratory spaces for our clients’ own specific needs.
