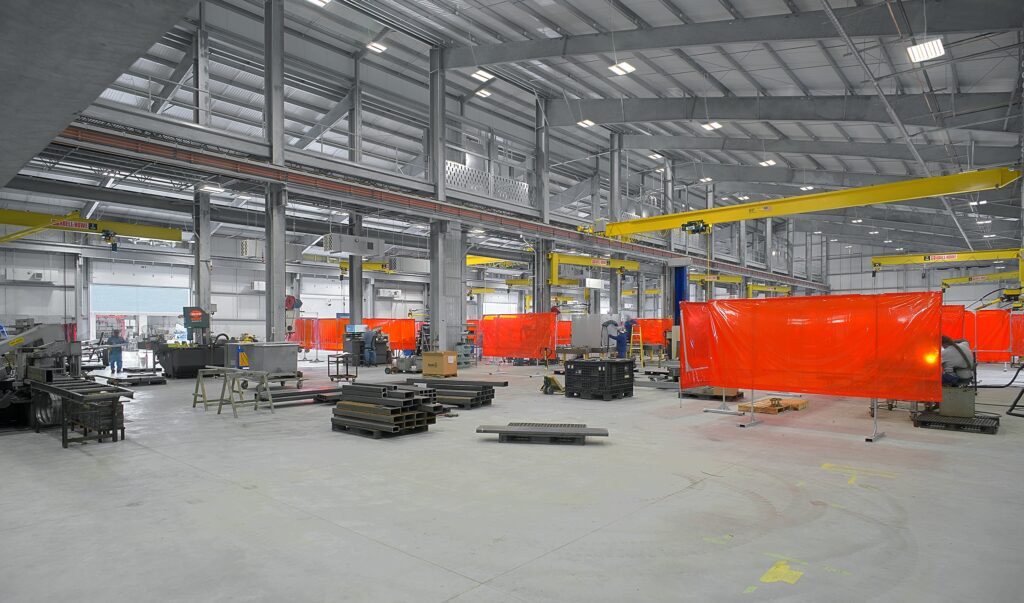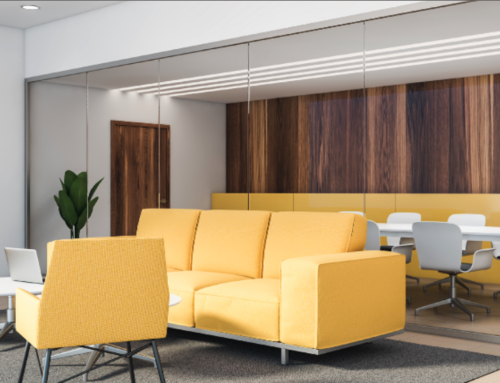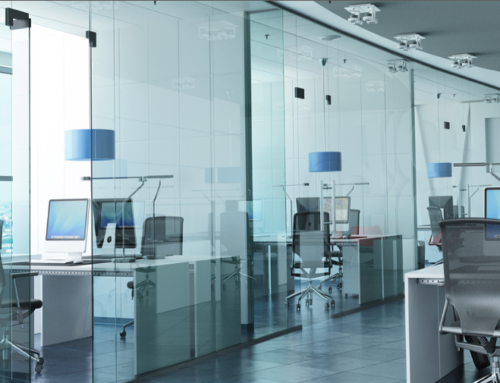3 Ways to Make Your Factory Plan More Efficient

In the heart of Chicago, a beacon of modern industrial excellence, Key Interiors stands tall as a driving force in the art and science of factory design. Their blueprints are more than just architectural drawings; they are echelons of efficiency, tributes to seamless workflows, and odes to the operational optimization sought by the manufacturing elite. For the progressive industrial engineer, meticulous factory manager, forward-thinking manufacturing professional, and astute CFO navigating the complexities of a factory layout is akin to orchestrating a symphony of productivity.
The Art of Workflow Optimization
Flawless process sequences are the building blocks of a well-oiled manufacturing machine. At Key Interiors, these sequences are as much art as science, painted with the strokes of Lean Manufacturing Principles. Optimizing workflows, reducing waste, and harmonizing processes is a non-negotiable cornerstone of their designs. Every movement, every delay, and every inefficiency is scrutinized and eradicated in the pursuit of the perfect manufacturing ballet.
Space Utilization: Designing with Spatial Wisdom
Space is a premium commodity in the densely packed world of manufacturing. Key Interiors’ strategy of vertically integrating storage, implementing modular designs, and introducing mezzanine levels is a testament to their spatial ingenuity. By judiciously stacking and segmenting spaces, they ensure every square foot tells a productivity story, not waste.
Material Flow: Commanding the Symphony of Materials
Material flow is the conductor’s baton that dictates the tempo of production. Key Interiors’ designs orchestrate a smooth and uninterrupted material flow, from the inception of the raw materials journey to the triumphant release of the finished product. Strategically placed pathways, conveyors, and storage areas synchronize the ebb and flow of raw materials and components, achieving an unbroken production rhythm.
The Zone of Distinction: A Haven for Process Purity
Different processes require different environments to thrive. Key Interiors are the architects of these zones — segregated realms where processes are shielded from interference. By creating clear demarcations and specialized spaces, they not only prevent the contamination of materials and processes but also foster an environment where each task can be executed with surgical precision.
Flexibility and Scalability: Adapting to the Dance of Change
The industrial dance floor is no place for rigidity. Key Interiors’ layouts boast flexibility as a salient feature, ensuring that the factory can adapt to changes in production volume, mix, and technology advancements without skipping a beat. Their designs are akin to a chameleon, able to transform and reconfigure to meet the dynamic production demands.
Safety and Ergonomics: Where Preservation Meets Performance
Employee safety is non-negotiable; the same goes for their comfort. Key Interiors melds safety and ergonomics into every design, ensuring that workspaces are secure and conducive to the workforce’s sustained efficiency. Illuminated, well-ventilated, and ergonomically sound workstations are stepping stones to accident-free productivity.
Infrastructure for Success: The Supportive Backbone
Operational excellence requires a robust support system. Key Interiors’ philosophy is rooted in the fundamental understanding that efficiency transcends the production floor. Their designs allocate space for maintenance workshops, tool cribs, employee amenities, and administrative offices, forming a cohesive infrastructure that supports a thriving industrial ecosystem.
Storing Success: Mastering the Art of Material Management
Storage is the unsung hero of an efficient factory layout. Key Interiors designs innovative storage solutions that cater to Just-In-Time (JIT) inventory management practices. By minimizing the space allocated to inventory, they reduce handling costs, improve cycle times, and optimize the manufacturing process from end to end.
Equipment Layout: Placing Productivity at the Forefront
The strategic placement of machinery and equipment is the heartbeat of the manufacturing process. Key Interiors ensures a symbiotic relationship between space, flow, and machine. Their meticulous positioning of production lines reduces setup times, streamlines material handling, and virtually eliminates bottlenecks, paving the way for an efficient operation day in and day out.
Traffic Management: Navigating the Path to Safety and Efficiency
Factories are bustling with activity, and managing this traffic is paramount. Key Interiors’ layouts are a masterclass in efficient traffic flow, ensuring every vehicle, forklift, and worker has a designated path. The risks of congestion and accidents are significantly reduced with meticulously planned aisles, clear signage, and dedicated parking areas.
Energy Efficiency: The Sustainable Guide to Factory Design
Green is not just a color; it’s a philosophy at Key Interiors. Their commitment to sustainability is palpable in their focus on energy-efficient lighting, HVAC systems, and the implementation of intelligent energy management strategies. These designs are both cost-efficient and a step towards a greener, more sustainable future for manufacturing.
Regulatory Compliance: The Easy Road to Legal Lanes
Navigating the labyrinth of regulations can be daunting. Key Interiors’ seasoned professionals ensure that compliance with building codes, fire safety regulations, and occupational health standards is intricately woven into the fabric of their designs. With them, you’re not just getting a factory; you’re bringing a seamless, legally sound operation.
Key Interiors, Architects of the Future
As we draw the blueprint to a close, it becomes evident that Key Interiors is not just an architectural powerhouse; they are purveyors of productivity, custodians of efficiency, and architects of the future. Their designs do not just create factories; they spawn hubs of innovation, ergonomically sound spaces, and sustainable operations that stand the test of time.
For the discerning industrial professional, the proper layout can mean the difference between success and stagnation. With Key Interiors, you’re not just getting a layout; you’re bringing a legacy of efficiency waiting to be penned on the blank pages of your factory floor.
In the cacophony of industrial operations, let Key Interiors be the Maestro that orchestrates a resounding symphony of success within your factory walls. Join the ranks of the industrial elite and let the blueprints they unveil become the testament to your manufacturing might.






