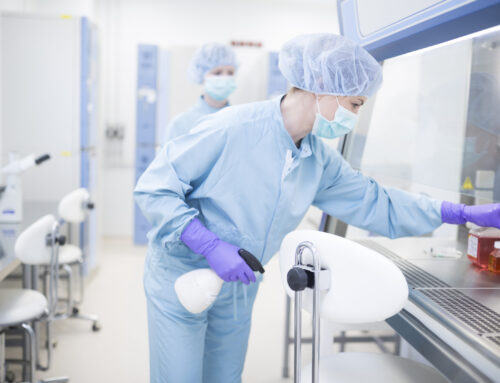3 Medical Office Design Trends With Staying Power
 Effective office design typically combines both classic and contemporary stylistic elements. When a workplace design skews too “old school” it can miss out on key benefits modern advancements provide; alternatively, an office built with only modern trends in mind could quickly become dated after only a few years. Indeed, not every design innovation will stand the test of time. Considering how important office design is to the overall effectiveness of a clinic or facility, it’s critical for professionals to strike the right balance between modish and timeless design choices. That’s why we’ve decided to focus on three medical office design trends that can improve your workplace environment for patients and staff members alike:
Effective office design typically combines both classic and contemporary stylistic elements. When a workplace design skews too “old school” it can miss out on key benefits modern advancements provide; alternatively, an office built with only modern trends in mind could quickly become dated after only a few years. Indeed, not every design innovation will stand the test of time. Considering how important office design is to the overall effectiveness of a clinic or facility, it’s critical for professionals to strike the right balance between modish and timeless design choices. That’s why we’ve decided to focus on three medical office design trends that can improve your workplace environment for patients and staff members alike:
Incorporating Nature
When most people think about a clinic, they’re probably more likely to picture cold, metallic decor and beige hallways lit by fluorescent bulbs than wooden interiors and plentiful sunlight. Yet, there are many reasons why those in the medical community would be well served to incorporate more natural elements into their facilities’ overall design. Not only will natural design choices like large windows and fish tanks promote relaxation among your visitors, but they’ll also work to satiate your team members’ innate desire to embrace nature. In fact, simply purchasing a few plants for your office spaces can improve productivity and well-being among staff.
Privacy Choices
It’s no surprise that most people visiting a clinic value their privacy. After all, no one wants to have to share their medical issues with others, and they certainly don’t want to feel cramped in a waiting room. As such, many medical facilities are now designed using greater amounts of space and have segregated different areas for “examination,” and “consultation.” By segmenting their office in this way, medical professionals can offer their visitors greater privacy and allow team members to move from department to department as needed. Conversely, some facilities have begun using larger areas for group therapy sessions. In those instances, patients will benefit from the positive communal vibes.
Efficiency
Clinics, like workplaces across industries, function better when designed with the aim of increasing efficiency. “Efficiency,” can mean a great many things, though. Obviously, energy-efficient solutions are climate-conscious choices that can also cut costs at the same time. In a larger sense, however, efficient office design should also strive to reduce any unnecessary rooms or spaces. One of the best ways to ensure a clinic is built with maximum efficiency is for designers to collaborate with medical professionals when forming initial concepts. By working closer together, they can achieve ideal solutions to traditional design problems.
The Bottom Line
It goes without saying that an office renovation can be an expensive investment. Since office design is so crucial to long-term success, decision-makers in the medical industry need to make sure they avoid any major design mistakes that will negatively affect visitor experience or employee engagement. If you’re seriously considering redesigning your clinic or outpatient facility, make sure to contact the Key Interiors team first. We have years of experience working with medical professionals and know how to craft an elegant workspace that fits your budget and timeframe. Plus, to get a firsthand glimpse at how we ensure your renovation goes as smoothly as possible, check out our free eBook here:
{{cta(‘fe462ba7-e1b7-40f2-8692-91e01a26aac5′,’justifycenter’)}}






