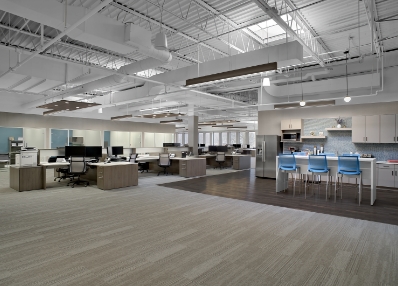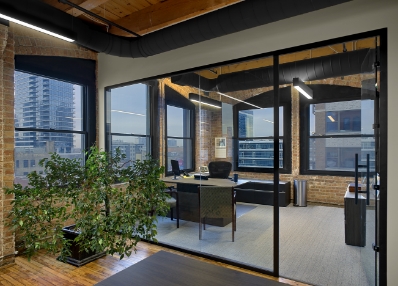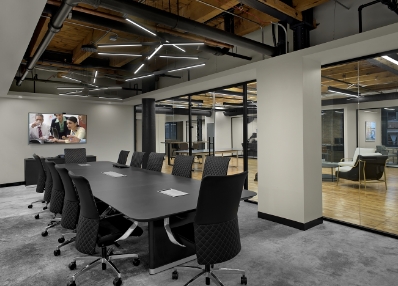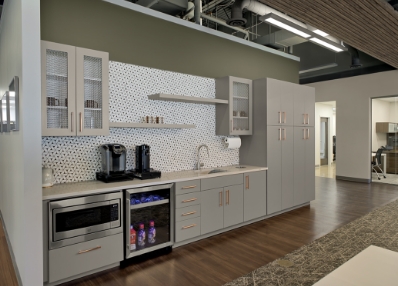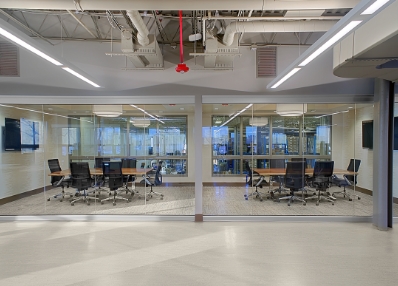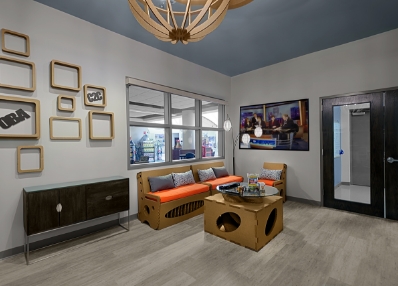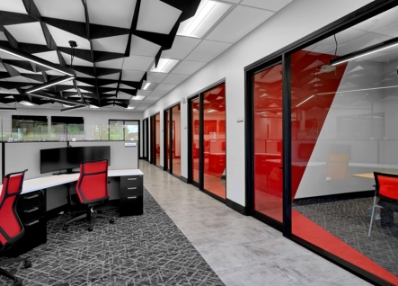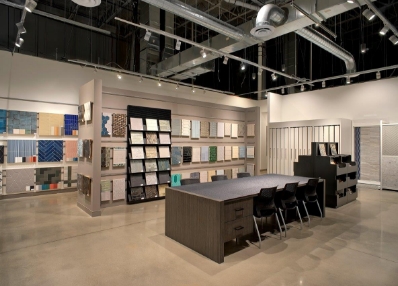We create high-impact workspaces, bridging design, construction & interior build-out for breathtaking results.
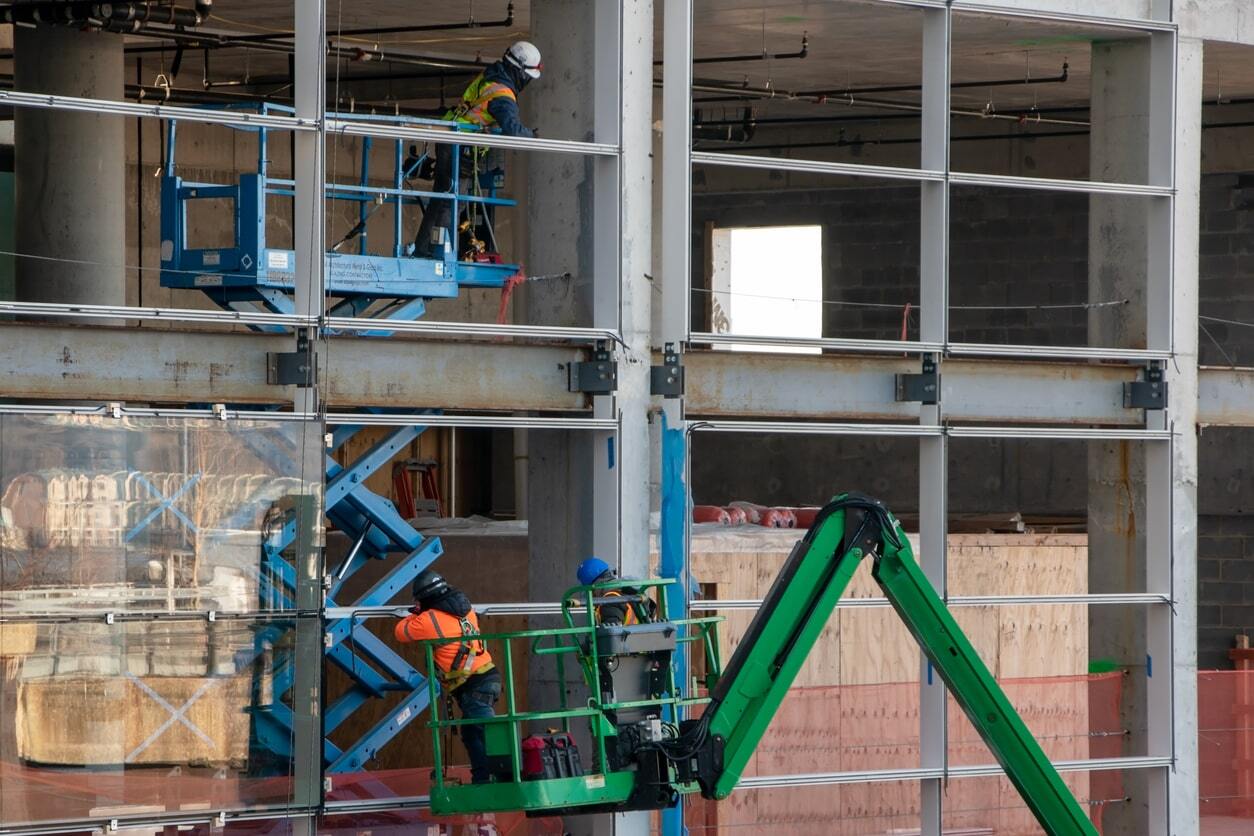
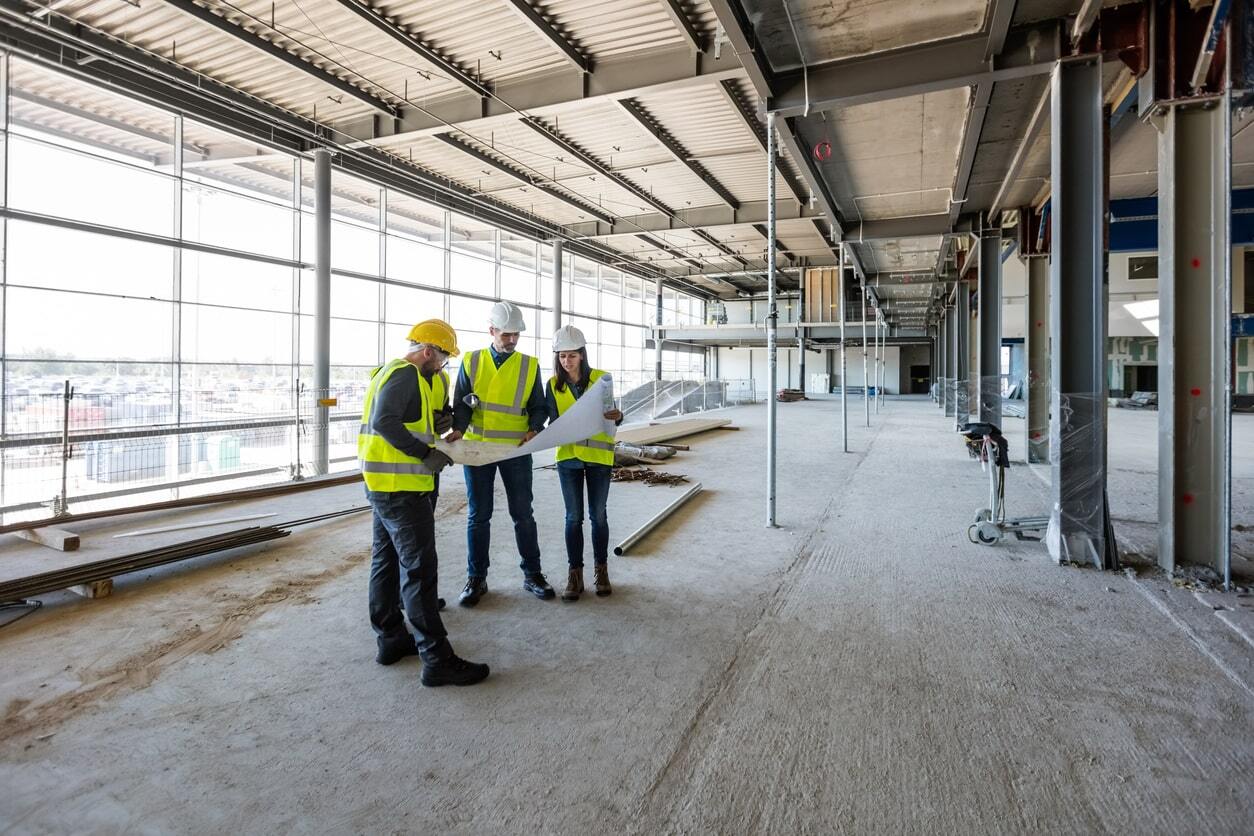
Construction Specialists
Key Interiors specializes in large-scale commercial construction, offering MEP engineering, architectural coordination, 3D visualization and more. From office renovations to high-tech lab construction, we’re the trusted choice for Chicago businesses.
One Point of Contact
With us, clients have a single point of contact throughout their design, build, and fit-out process. Our skilled team uses advanced BIM and expert labor to ensure seamless progress, clear updates, and outstanding results.
Maximise your asset value
in one streamlined process

We create spaces that drive results for business owners, CEOs, plant managers & HR professionals: just one reason why we have a 52% client return rate.
CEO's, do you recognise these problems in your workplace?
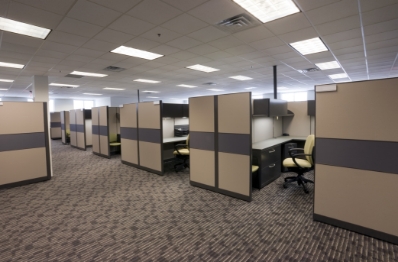
Is Your Brand Being Impacted?
Your office isn’t just a workplace: it’s an extension of your brand. An ambitious brand demands an ambitious space to match.

Is Your Productivity Constrained?
Office design impacts productivity for 65% of workers. To attract and retain talent, your workspace matters most.

Concerned About Project Timelines?
Many businesses delay projects over timeline and disruption concerns. You’re not alone.

Unsure About Unexpected Costs?
Office design and build projects are major investments, with cost uncertainty posing a significant risk for many businesses.
Key Interiors Solution / Capabilities

Enhanced Brand Identity
We create workspaces that reflect your brand and resonate with both clients and employees.
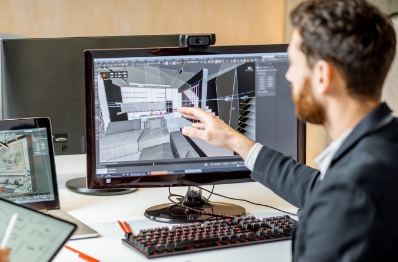
A Turnkey Service
Our turnkey service transforms spaces from design to fit-out, boosting employee satisfaction and productivity.
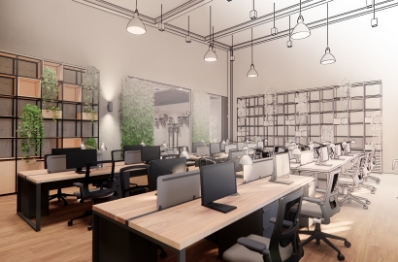
Progressive Budgeting
Budgeting occurs after design development, once client-approved plans and finishes are submitted for permit.

Minimal Disruption, Faster Delivery
Projects typically span 10-12 weeks. You can expect a consistent, integrated project flow with updates throughout.

From blueprint to beautiful, our diverse network of specialized skills and premium resources have delivered success for a wide range of industries.
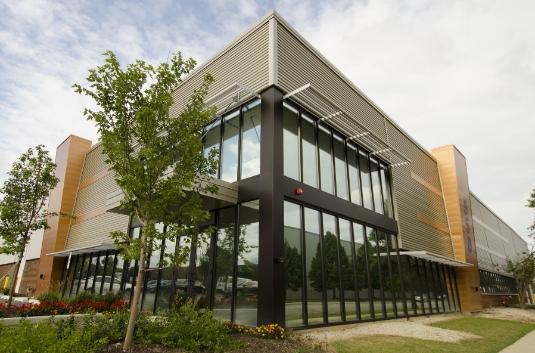
Pre-Construction Made Easy
Existing conditions are modelled into our 3D BIM software with field verification completed by our Pre-Con team.

Budget-Alignment You Can Trust
Weekly meetings with our design division and your team and preliminary trade-walks midway through the schematic phase ensure total budget alignment.
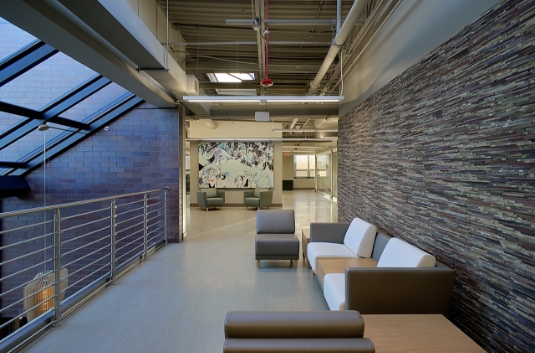
Visualize Your Space
Provision of demo plans, new construction plans, lighting, electric, data, plumbing and finish plans along with 3D renderings help visualize your space.
Architectural Excellence
Completed, client-approved drawings are reviewed and stamped for approval by our qualified team of architects and MEP engineers.
Collaborating with You
We review all plans with you prior to submitting for a permit. Next, we begin ordering your approved finishes and furniture.
We Handle the Paperwork
Following approval from you and our architects, we submit to the village for a permit before setting up final trends walk for hard number budgeting.

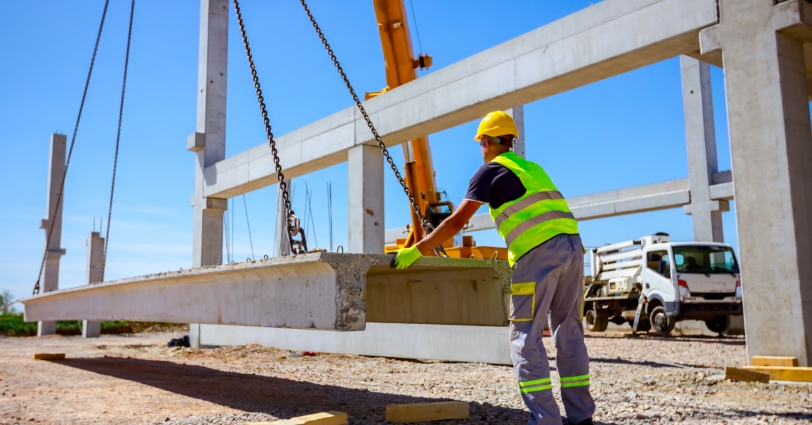
We combine decades of experience in large-scale construction, interior fit-out and innovative office design to deliver high-impact spaces built for growth
Large-Scale, Complex Construction Experts
Our expertise constructing large-scale, specialized spaces ensures your project is precision-engineered with efficiency and attention to detail.
Expert Office Design
Design deliverables include complete MEP & building analysis, BIM modelling integration, detailed plans and 3D renderings. Each phase is fully documented.
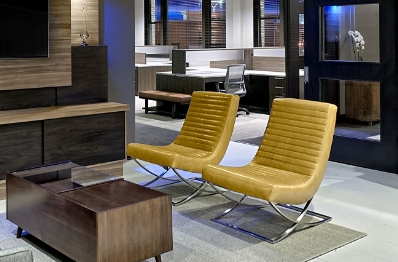
On-Budget, On-Brand Furniture
We manage everything from furniture selection to installation, partnering with over 450+ trusted suppliers to stay on-brand and on-budget.
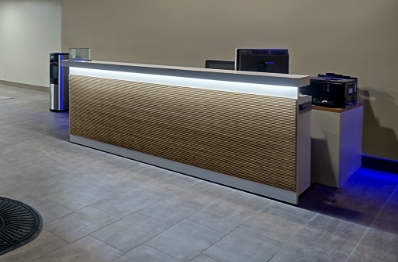
Interior Fit-Outs
We ensure every element of your space is expertly managed & installed, creating a functional environment for immediate use and enhanced productivity.
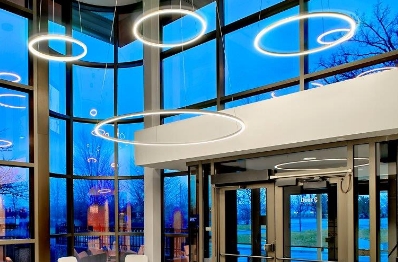
A Network of Skills & Resources
Our network of skilled engineers, specialized trades & premium resources meet the most challenging construction requirements with precision.
Case Study
Virginia Tile
Commercial Renovation
Key Interiors completed a major office renovation for Virginia Tile, showcasing our expertise in delivering tailored interior solutions. With services like BIM scanning, office design, space planning, and project management, we ensure every project is a success.
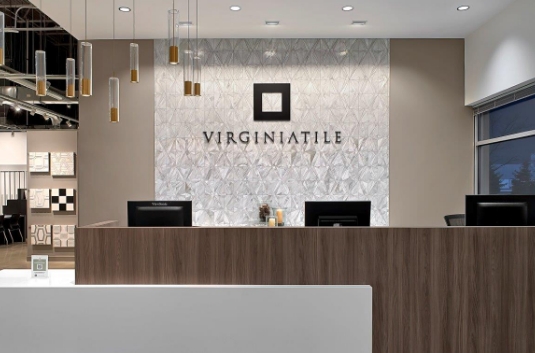
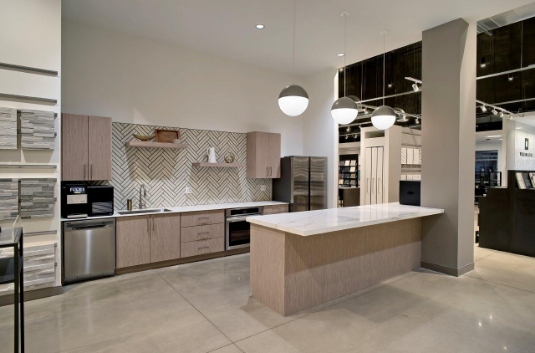
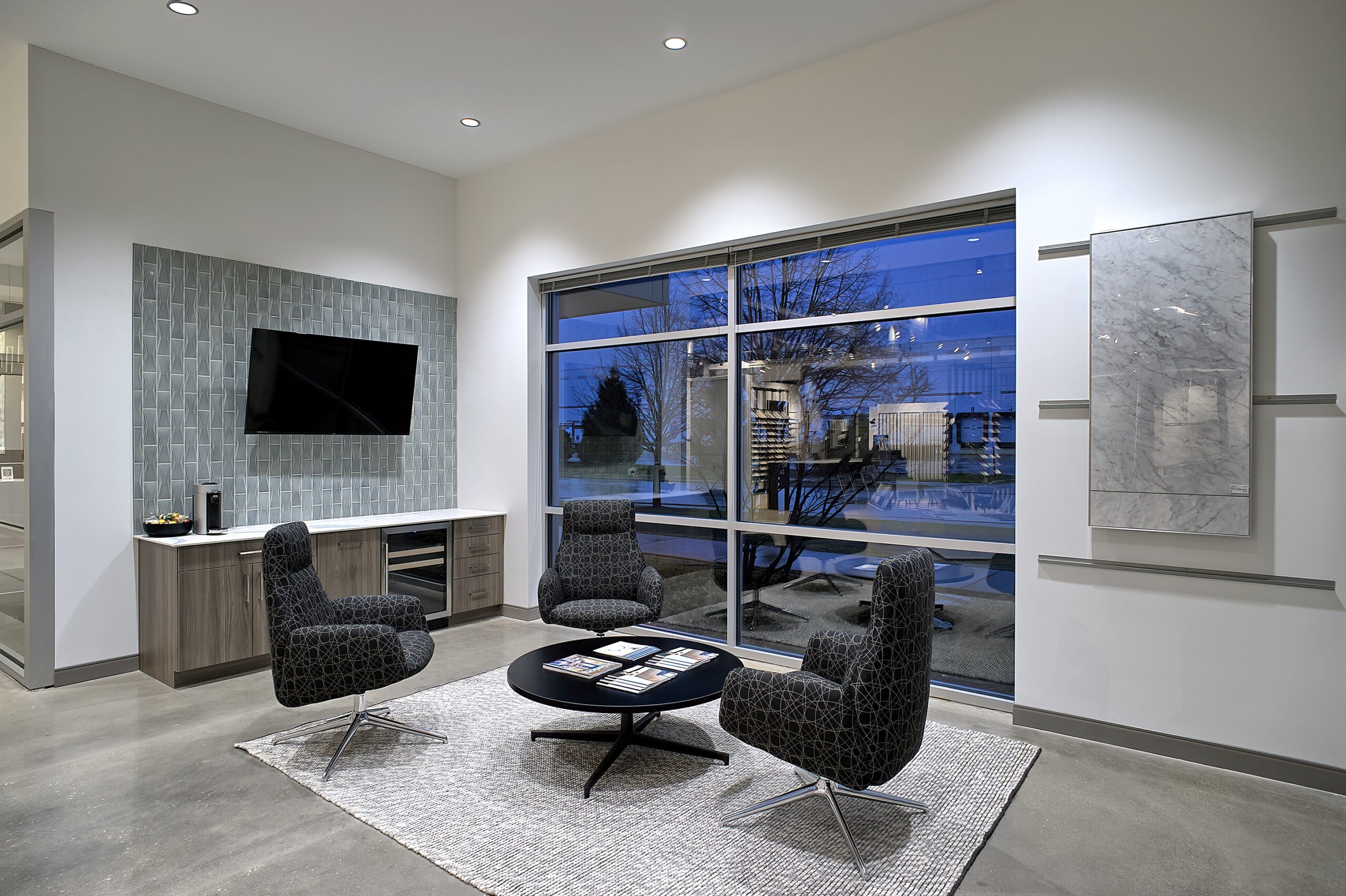
20+ Years
Experience
Family Business in
Chicago
No-Obligation
Quotes
Fast Response
Time
Improve Your Workplace Now
To get a quote or discuss your requirements, please fill out the form below and our team will get in touch as soon as possible.
"*" indicates required fields
