changing thhe business from the inside out
CE NIEHOFF
Discover how Key Interiors can focus the lens for client aquisition.
Ce Niehoff, a cutting-edge electronics firm needed a larger space for company gatherings and hosting both current and potential clients. Additionally, due to the company’s growth, its existing restroom facilities required to be improved, prompting an expansion that didn’t compromise style or privacy. Key Interiors was enlisted to transform two existing offices into a spacious meeting area and devise a restroom enlargement strategy.
Collaborating closely with the client and their team, Key Interiors deployed space planning and design expertise to merge two private offices into an ample meeting space, integrating a custom wet bar and a cozy lounge area suitable for smaller, informal discussions. The selection of finishes was meticulously tailored to echo the company’s branding, while a guided furniture showroom visit aided the client in choosing the perfect furniture setups for their requirements. To address the restroom challenge, the spaces were enlarged to include fully private stalls, increasing capacity without sacrificing privacy, and were revamped with modern, brand-cohesive finishes.
Project Showcase
CE NIEHOFF : A Visual Journey
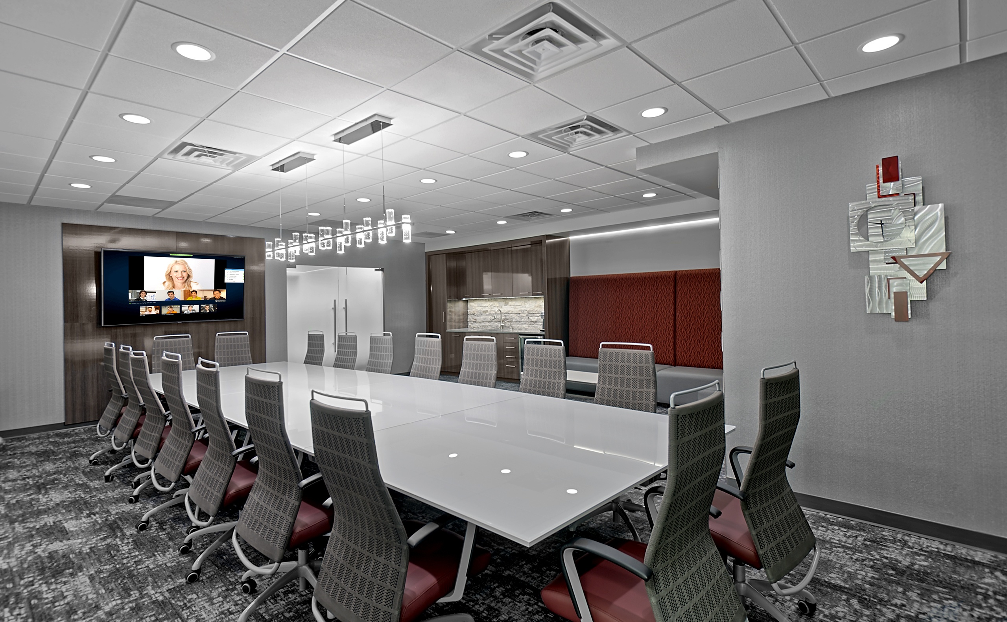
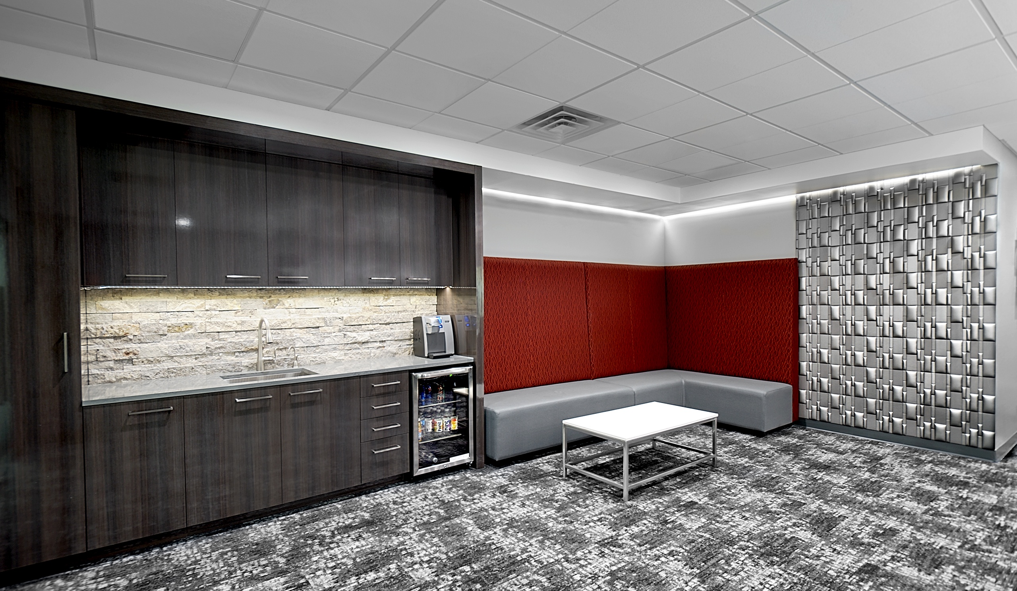
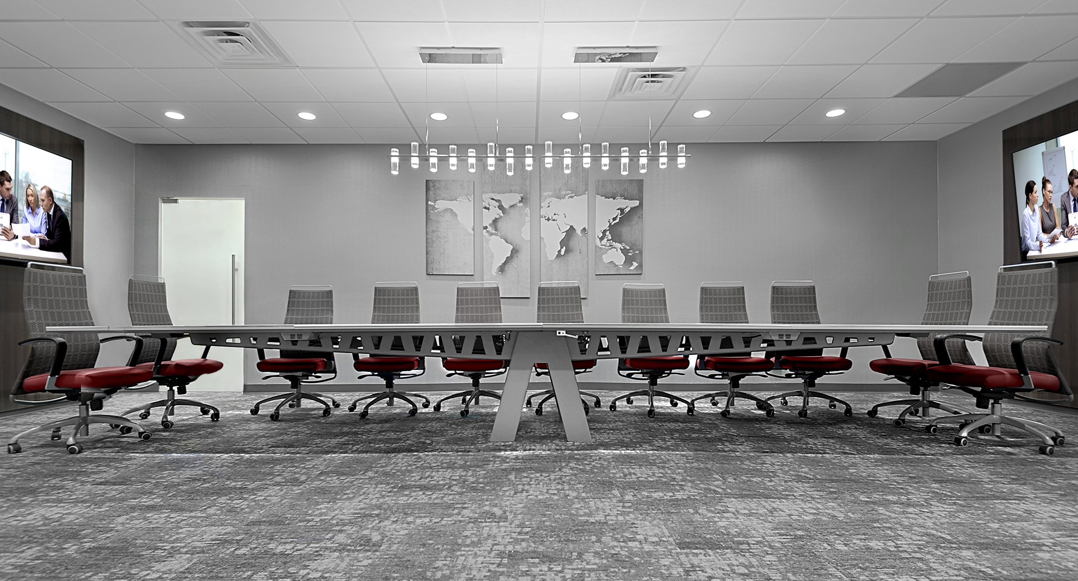
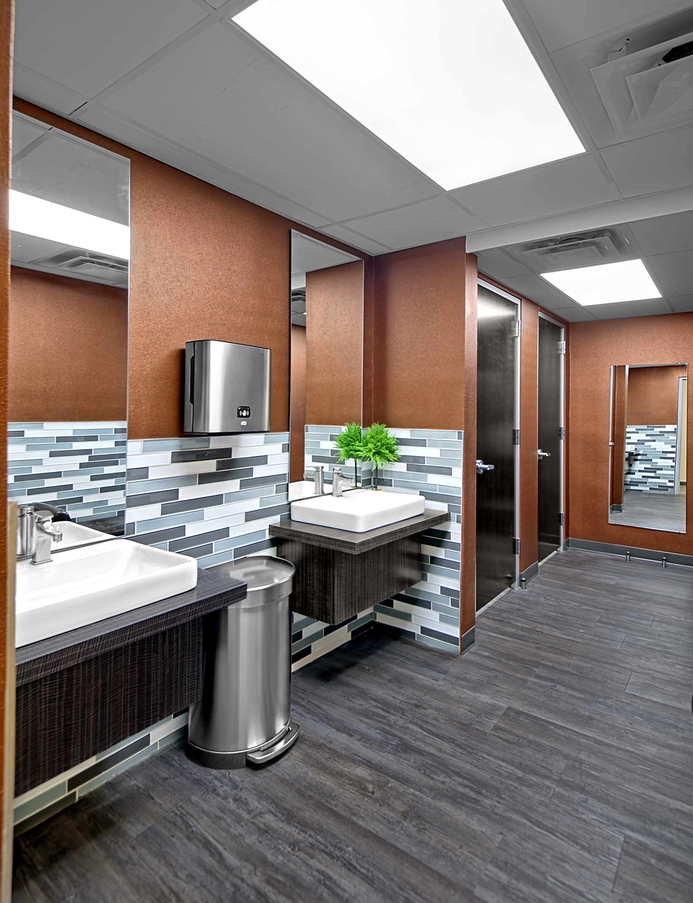
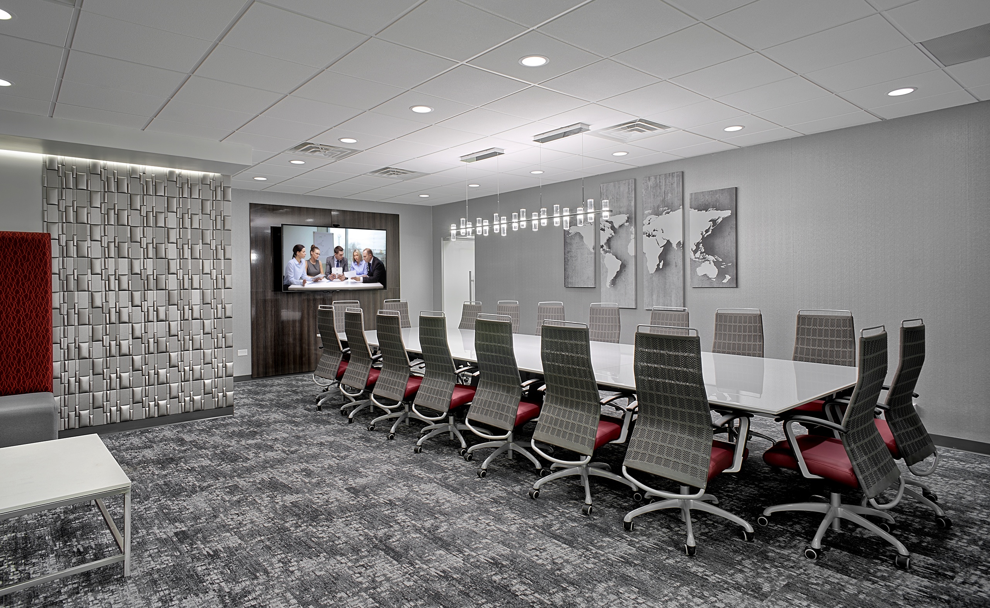
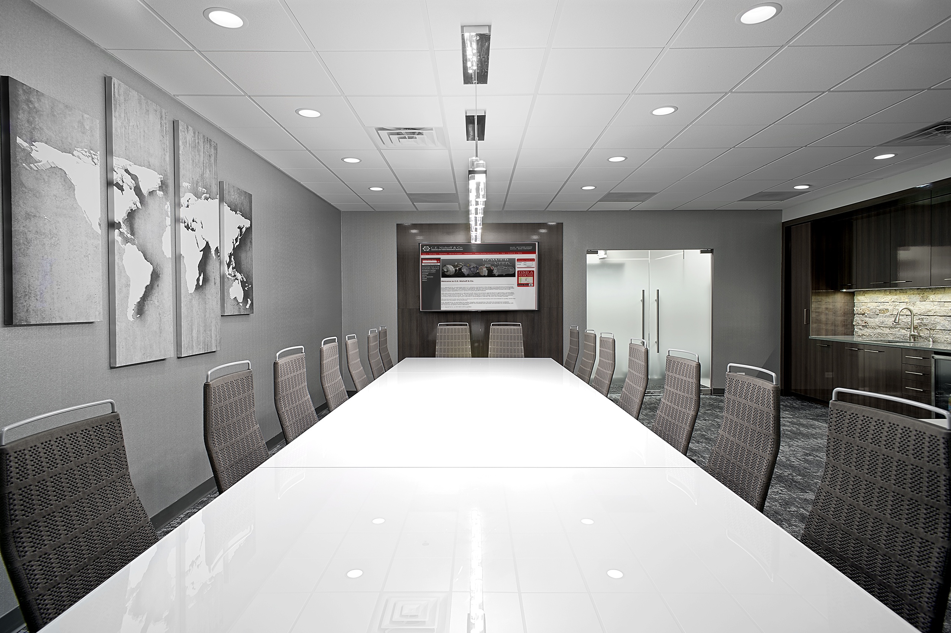
Discover More Stunning Transformations
Inspired by our work with CE Niehoff? Explore our portfolio to see more of our innovative design solutions and learn how we can elevate your space.
TALK TO US ABOUT YOUR space.
Find out how much it would cost to improve your workspace and prepare your business for the future.
