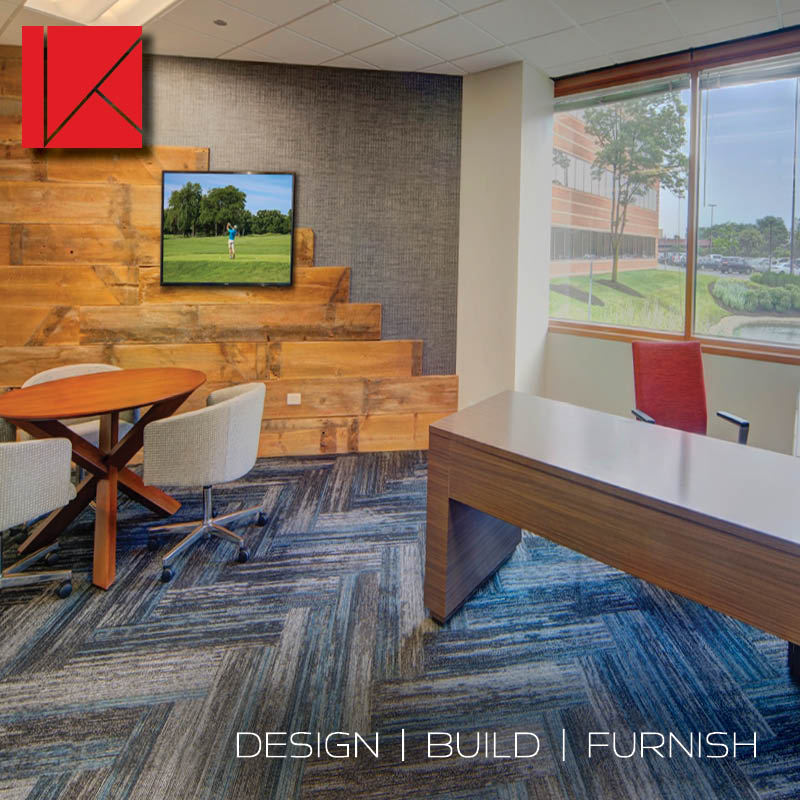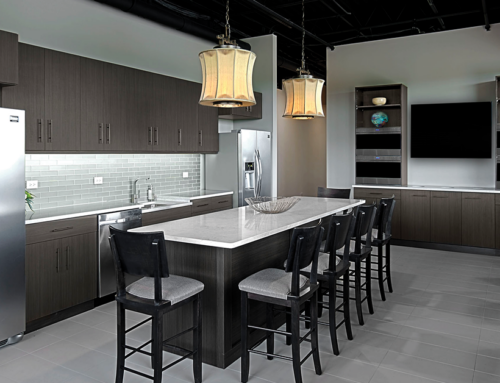5 Essential Design Tips from Professional Office Space Planners

To help your business get the most ROI from your environment, here are 5 essential design tips from office space planners. These are experienced and knowledgeable professionals who know that “time is money” isn’t the only axiom on the business landscape — because “space is money”, too.
1. Start with a Plan
While office space planners can disagree on certain design aspects and issues, they universally agree that optimization must be rooted in a robust, customized plan. For example, businesses should answer key questions like “do we need to enhance collaboration?” or “is lack of privacy an issue?”
What’s more — and of critical importance — the plan should have a realistic budget. Frankly, it doesn’t make sense for a business to speculate and analyze possibilities that are simply unaffordable (at least at the current time).
2. Pay Attention to Environmental Factors & Controls
There are two reasons why office space planners advise businesses to pay close attention to environmental factors and controls, such as lighting, air flow and quality, and so on.
The first reason is that efficiency in this area can significantly — and in some cases dramatically — reduce operational costs, which is an ongoing cost-saving “gift that keeps on giving.” The second reason is that employees are directly and indirectly influenced by environmental conditions. For example, several studies have shown that optimal lighting boosts employee productivity, morale and health (which in turn reduces absenteeism and health benefit costs).
3. Use a Design-Build Model
A design-build model is one in which businesses only have to manage one relationship as throughout their space optimization project. This is simpler, safer and measurably less costly than a traditional design-bid-build model, where businesses must maintain and manage two separate relationships (one with the designer/architect, and one with the contractor that carries out the work).
4. Use Value Engineering
Value engineering is an approach the reveals material and supply alternatives — but without compromising quality or negatively impacting scope or schedule — so that businesses ultimately spend less to get more. Keep in mind that not all office space planners offer value engineering; not because they don’t agree that it’s beneficial, but because they don’t have the expertise to offer it to their clients.
5. Focus on the Present — but Keep an Eye on the Future
Naturally, businesses need to ensure that their refreshed or re-invented office space supports current requirements. However, it’s also important to think ahead and envision what the environment might look like two years down the road, five years down the road, and even a decade ahead.
For example, procuring light, mobile and multi-purpose furniture (e.g. workstations, desks, etc.) can avoid costly and inconvenient additions or replacements in the future. Similarly, opting for a more open and collaborative space can reduce or eliminate the need for cubicles, partitions and walls — which means the space is more versatile and can be used for different needs (e.g. presentations, training, etc.).
Learn More
To learn more about getting the most ROI and value from your environment, contact the expert office space planners at Key Interiors. Our experience is your advantage.
For more information on signs that your office needs a renovation now instead of later, download our FREE eBook:
{{cta(‘be9ee934-8da3-4f57-9a54-072b3b5e3be0’)}}




