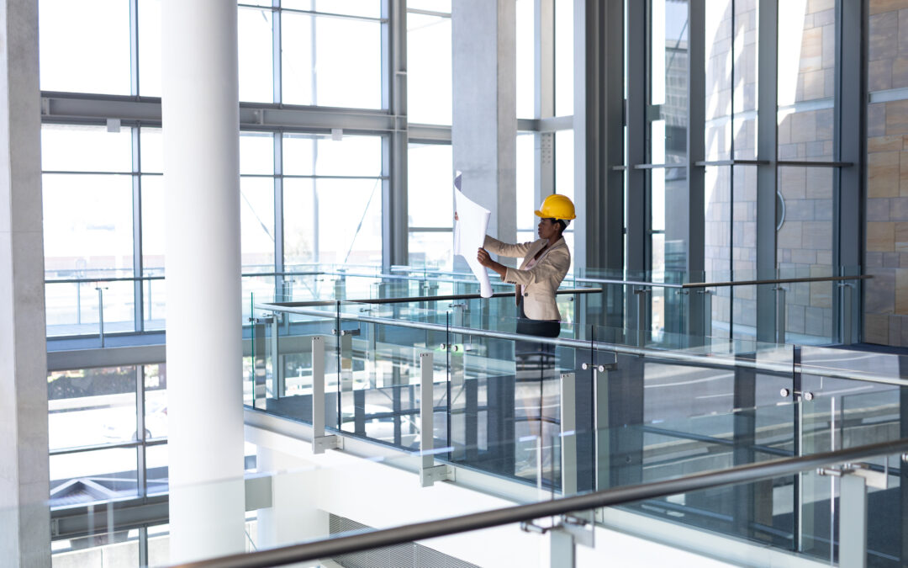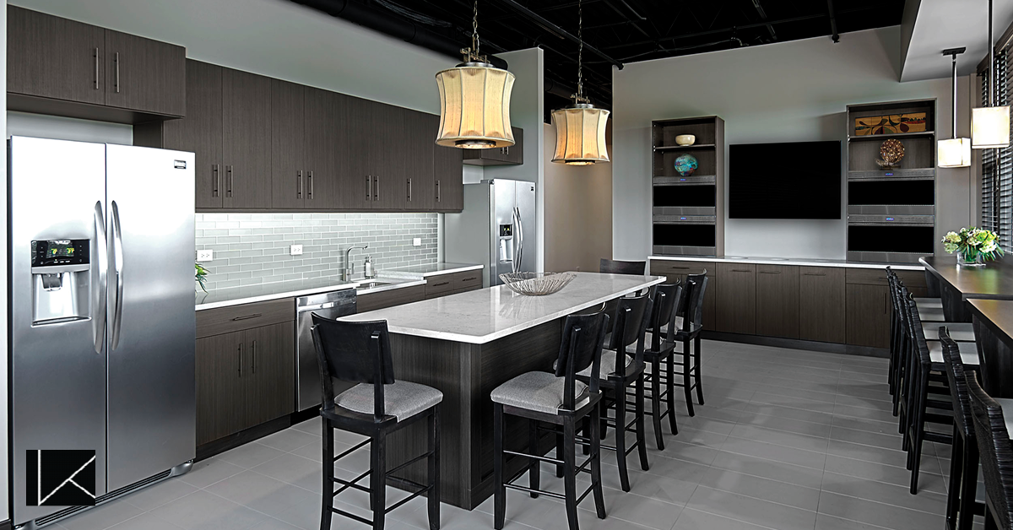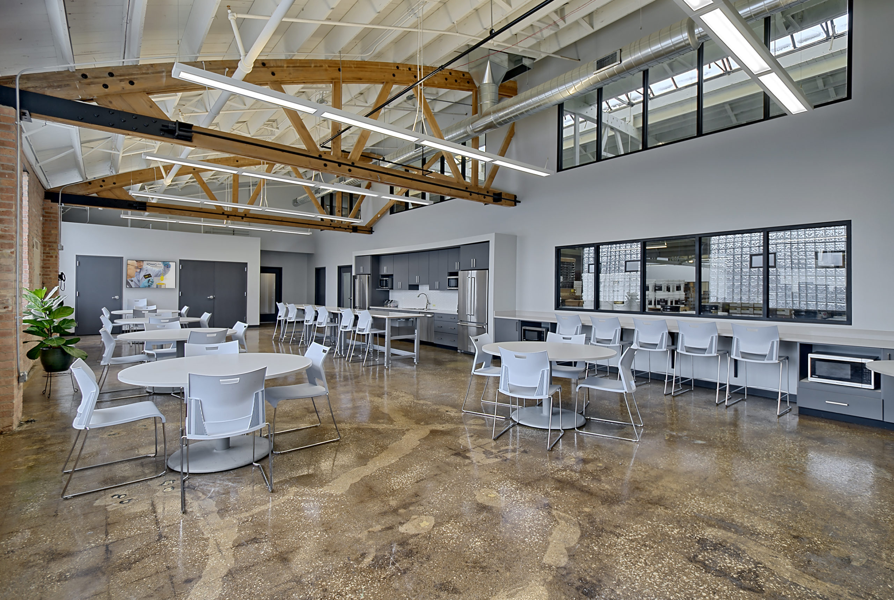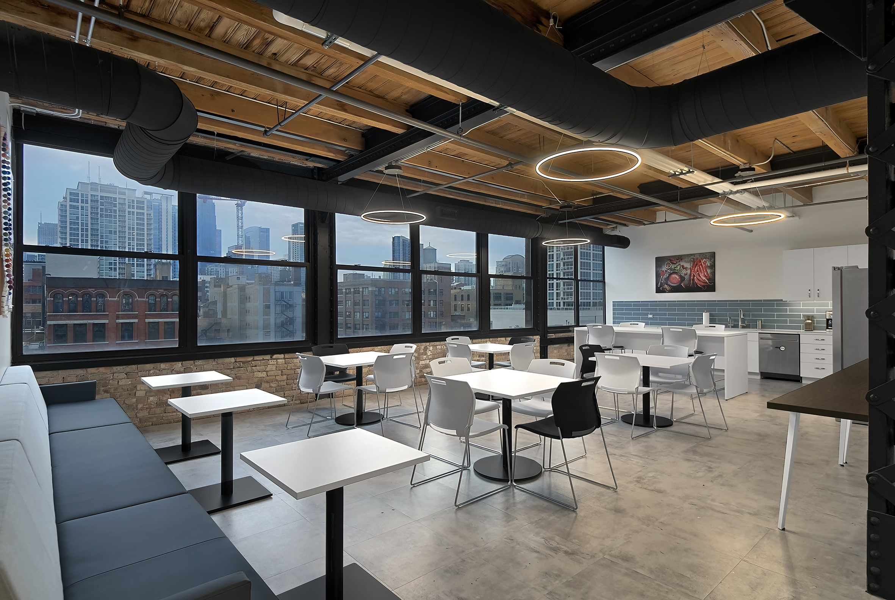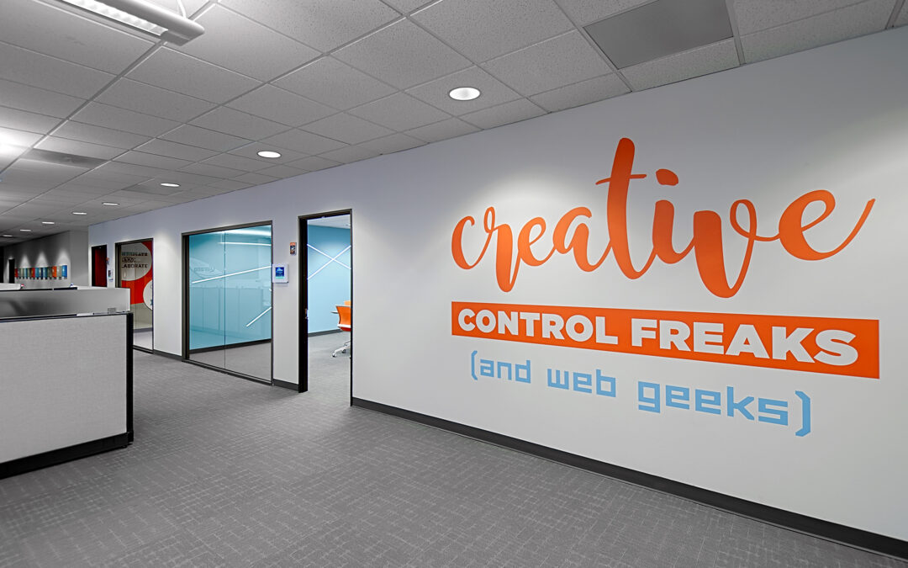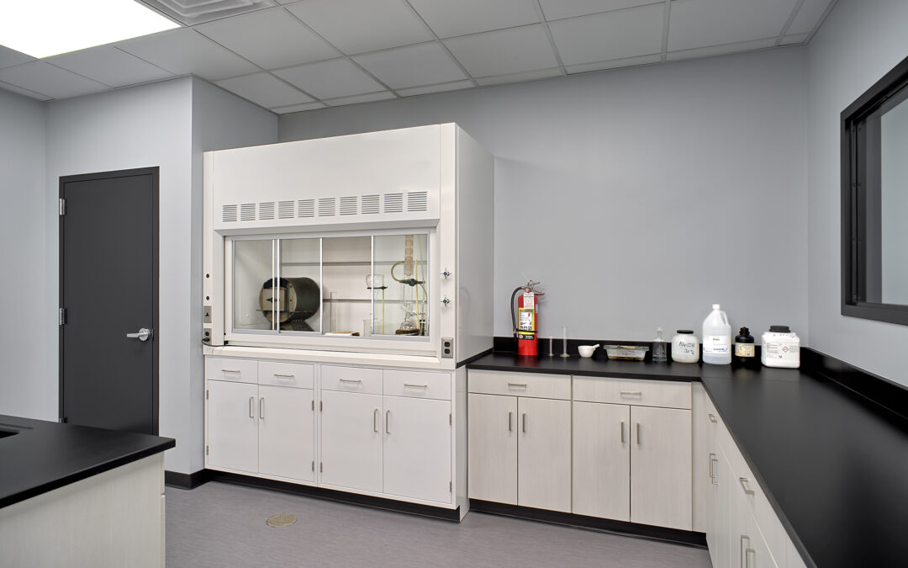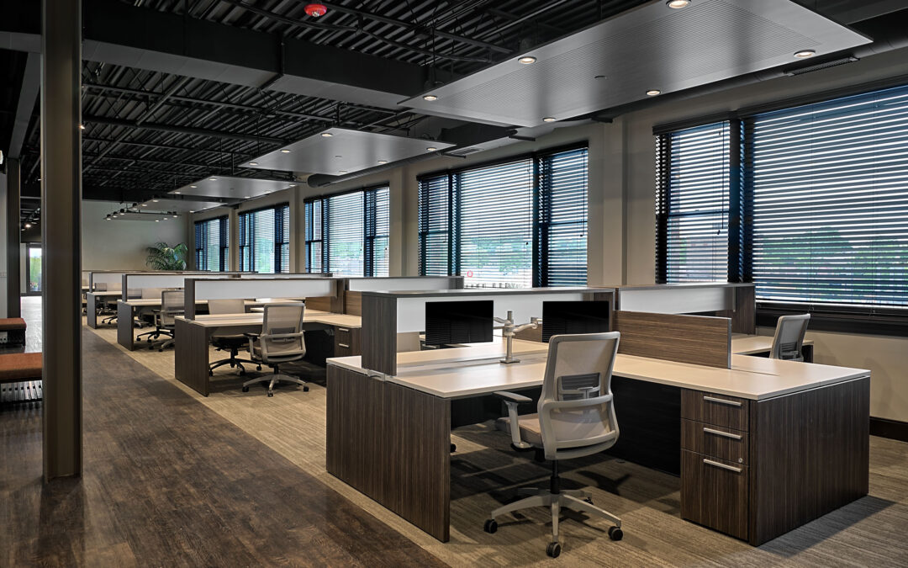When you envision your commercial space, what do you see? Imagine a bustling office alive with the energy of collaboration or a retail outlet that beckons to shoppers with an irresistible glow. Whatever your vision, achieving a balance of form and function in a commercial building is no small feat.
This is where Key Interiors steps in—a beacon in the world of commercial design, offering bespoke solutions that leave an indelible mark on your business.
Why Choose Key Interiors for Your commercial building Design?
Creating a space that houses your business operations and embodies your brand ethos and values requires a deep understanding of art and logistics. Key Interiors goes beyond mere design; we’re architects of experience, crafting environments that elevate your business to new heights.
Our tailored approach ensures that every line, space, and choice of material in your building serves a purpose—to harmonize the look and feel of your space with your business’s objectives. With a commitment to excellence and a track record of transcendent design, we are the partners you can trust to translate your commercial vision into a reality beyond your wildest expectations.
The collaborative consultation process with Key interiors
From Concept to Completion
A complex commercial project demands a structured approach. At Key Interiors, we have refined a comprehensive process that ensures clarity, quality, and client satisfaction.
Consultation and Discovery
The initial stages are all about you. We invest in understanding your business and its unique requirements. What are your functional needs? What is the brand you want your space to reflect? These fundamental questions pave the way for a personalized design experience.
Design Development
Our creative team translates your needs into conceptual designs. These evolve through rigorous feedback loops, ensuring your voice is integral to the process. The outcome is a design that's visually appealing and operationally efficient.
Technical Planning
It’s not all aesthetics; we tackle the nitty-gritty of infrastructure and code compliance to ensure a solid foundation for your grand vision. Our team masters regulatory frameworks and seamlessly integrates functional technology into spaces.
Implementation
We bring plans to life with precision and speed. Our project managers are seasoned in handling the complexities of commercial construction. They work tirelessly to respect timelines, always keeping sight of the final, flawless conclusion.
Final Walkthrough and Handover
Your satisfaction is our standard. On the final walk, we fine-tune every detail until your vision is fully realized. We take pride in our work and only hand over a space when we and you are fully content with the result.
OUR SERVICES IN COMMERCIAL BUILDING DESIGN
Full-Service
Our full-suite design and construction package effortlessly addresses the intricacies of stitching together the architectural vision with on-field construction. This ensures a seamless transition from plan to process to the final polished product.
Modernization
We breathe new life into existing structures, reimagining spaces to reconcile with modern needs and aesthetic aspirations. Our transformation journeys have witnessed outdated commercial spaces rejuvenated into contemporary marvels.
Space Optimization
Every inch of your commercial building is real estate for your brand’s expression. Our knack for maximizing square footage while maintaining an uncluttered ambiance makes Key Interiors the go-to for space optimization services.
Sustainable Designs
We are cognizant of our environment and the immense impact of commercial buildings. Incorporating sustainable practices is second nature to us, and our eco-friendly designs manifest our commitment to green building.
COULD YOUR COMMERCIAL BUILDING USE A FACELIFT?
There are dozens of reasons clients come to us to explore the costs and process of hiring a commercial office designer. Whatever your reason, Key Interiors stands ready to make your project a headache-free success.

