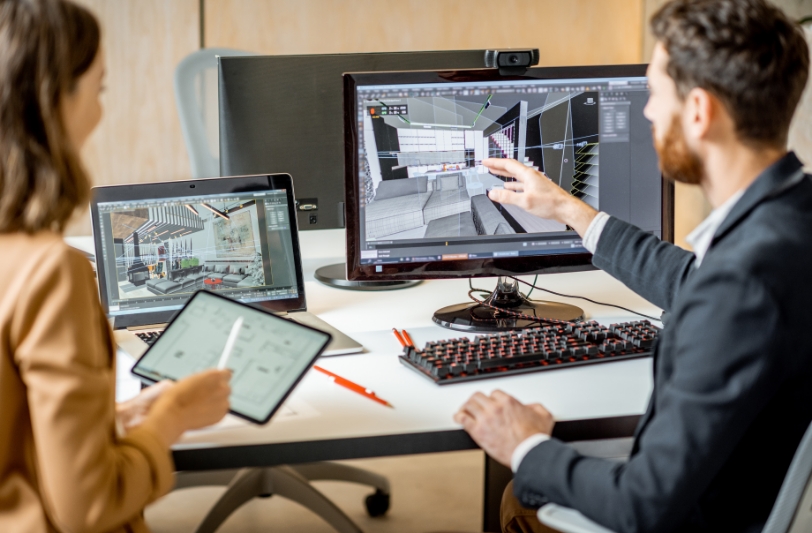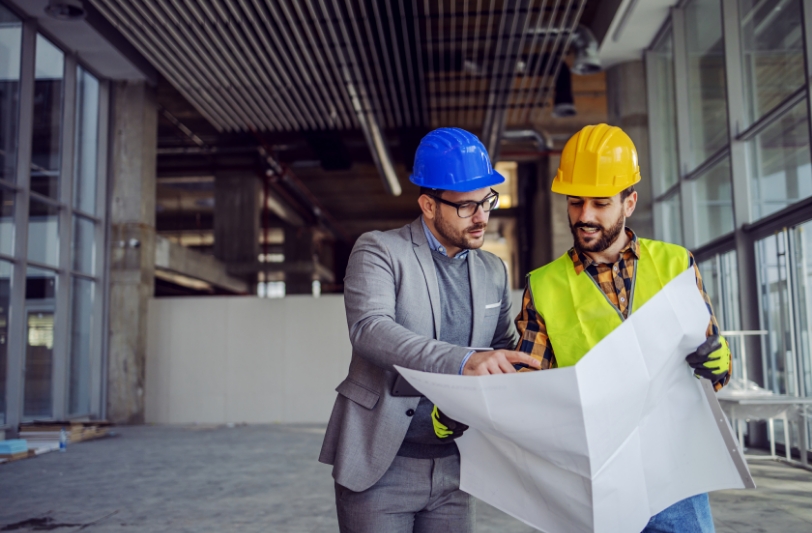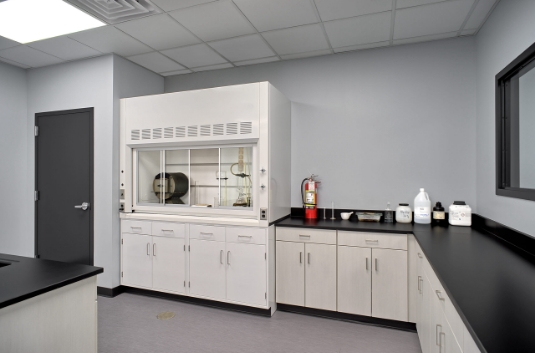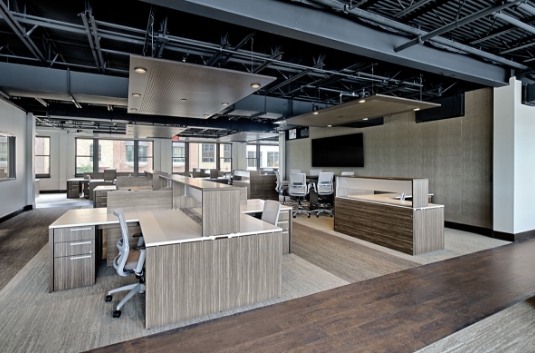Design
Transforming workspaces with expert design services, tailored for today’s leading organizations.
A Streamlined Approach with an established Budget up front
Our design process provides a seamless journey from concept to installation, with every step carefully managed. Upon design contract signature, your project is assigned to one of our Sr. Designers who will be your point of contact through our streamlined process. We begin by establishing a mutual “master budget” up front and we watch this number carefully through the entire process. The Design Process is fluid, flexible and very client centric.
Comprehensive Design Deliverables
Our design deliverables include a complete MEP and building analysis, BIM modeling integration, detailed plans and 3D renderings. We provide four to six design meetings, floor and wall finish plans, furniture layouts and photorealistic visualizations. Additionally, we coordinate trades walks for accurate costing, ensuring that each design phase is fully documented, from concept sketches to final, permitted architectural sets.


Input and review by Industry Experts
Our design team partners with certified architects, MEP engineers and specialised consultants to deliver future-proofed spaces that set the bar in your industry. This collaboration guarantees a seamless integration of architectural, mechanical, electrical and plumbing systems, meeting the most stringent standards and creating inspiring environments that drive productivity and support business growth. Trust in an approach that’s different by design.
Advanced Visualization
We prioritize visualization as a key design component, offering photorealistic 3D renderings and detailed wireframe drawings. These tools provide a comprehensive preview of the final space, enabling clients to refine their vision with precision and confidence, ensuring an accurate representation of the project’s outcome.
Seamless design + build + furnishfrom concept to completion
Our client-focused team works across diverse industries to design & visualize breathtaking workspaces: over half of our clients return to us to with additional projects and referrals.
Our multi-disciplined design team adds value across every phase of your construction & build-out project
Modernization
Working with a skilled interior designer will help you modernize your space through smart technology, energy efficient solutions, and modern amenities that will help your company retain talent and bring in new talent.
Cost Efficiency
Designers ensure that renovation budgets are spent wisely, focusing on areas with the highest return on investment.
Optimized Space Utilization
Through creative solutions, interior designers can maximize the functionality of a space, identify and resolve design flaws, such as poor lighting, awkward layouts, or outdated features.
Enhanced Quality + Craftsmanship
Designers have access to high-quality materials and finishes that can withstand wear and tear, increasing the long-term use of the property. They ensure proper installation and craftsmanship through their network of trusted contractors.
Program Coordination
From initial concept to final implementation, Key Interiors’ designers ensure everything runs smoothly, on time, and within budget.

Design Phases
Existing Conditions + Scanning
Existing conditions are modeled into our 3D BIM software with field verification completed by our Pre-con team.
Schematic Design
Weekly meetings are held between the design division and your team. We set up a preliminary trades walk midway through the schematic phase to ensure your project is budget-aligned.
Design Development
A full design set is created including demo plans, new construction plans, lighting , electric, data, plumbing, and fnish plans. 3D plan and renderings are also created and reviewed with the client for approval.
Architectural Engagement
Our completed and client-approved drawings are sent to our team of architects and MEP engineers for review and stamped approval. We then conduct a final trades walk to complete our progressive budgeting process.
Client Approval
We will review the stamped architectural drawings with the client before submitting them for a permit. Permitting costs are separate from the construction, furniture, and finishes cost and vary depending on the size of the project.
Submit for Permit
Once the architectural set has been stamped and approved by the client, it is submitted to the village for a permit.
Meeting Your Sustainability Commitments
We prioritize specifying environmentally sustainable products and energy-saving equipment, ensuring your project aligns with your commitment to reducing environmental impact. By integrating energy-efficient solutions, we help you create a sustainable, responsible workspace.
From blueprint to beautiful, our design team delivers visionary workspaces for a wide range of industry sectors
Office Space Planning
Office space planning designers help create efficient, functional, and aesthetically pleasing work environments. First, we assess client needs, analyze workspace requirements, and design floor plans that optimize the use of space. Our strengths are considering factors such as workflow, communication, employee comfort, and brand identity in our designs. Our goal is to craft a layout that enhances productivity, fosters collaboration, and reflects the company’s culture, all within the physical constraints of the office building.
Workplace Interiors
Office interior designers focus on workplace indoor spaces’ aesthetics, functionality, and ergonomic aspects. Key Interiors’ expert designers blend practical concerns such as space utilization, lighting, and furniture arrangement with design elements like color schemes, materials, and branding to create an environment that looks good and supports employees’ well-being. Interior designers collaborate with architects, clients, and contractors to craft spaces that reflect company culture, encourage efficiency, and adapt to the evolving needs of the workforce.
Industrial & Manufacturing
Our approach integrates durable materials, efficient layouts and industry-specific safety standards, creating spaces that enhance productivity and support complex workflows. From manufacturing facilities to production lines, we deliver robust environments designed to optimize performance and meet your unique industrial needs.
Building Amenities
We design, build and fit-out washrooms and locker rooms with functionality, durability and aesthetics in mind. Our comprehensive services include layout planning, selecting high-quality, water-resistant materials, energy-efficient fixtures and coordinating seamless installations to create comfortable, efficient and hygienic spaces.
Health and Wellness
A medical office designer specializes in planning and creating interior layouts of healthcare spaces, such as doctors’ offices, clinics, and other medical facilities. Their design work centers around making these environments aesthetically pleasing but also functional, safe, and compliant with healthcare regulations. Create spaces that support the well-being of patients while enabling healthcare professionals to deliver high-quality care efficiently with the help of Key Interiors.
Laboratory Spaces
Key Interiors’ laboratory designers have successfully executed projects in planning and creating functional, safe, and regulation-compliant spaces within various laboratories for scientific research, experiments, and testing. These include clinical labs, research and development labs, pharmaceutical labs, educational labs in universities, and industrial labs. Overall, a laboratory designer must balance complex requirements to create spaces that foster innovation and discovery and protect the health and safety of laboratory personnel and the environment – we’re prepared to do that.


