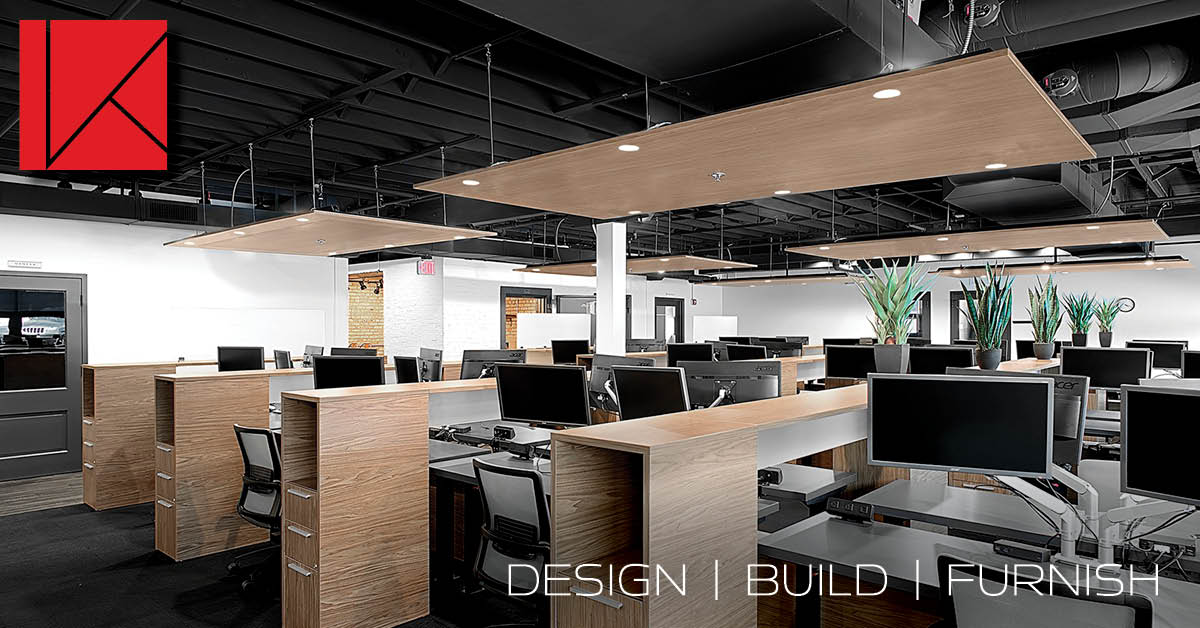Improving an office environment is not a hypothetical exercise. Yet, unfortunately, many design consultants don’t help their clients address real-world issues. Business leaders looking to enhance their workspace have a number of different factors to consider, ranging from their budget, to their goals, to their available space, and even their time frame. Given that fact, it’s crucial that business leaders partner with organizations that can help them with all three phases of a full office fit out: namely, the design, build, and furnish aspects. Here, we’ll explain how businesses can translate office renovation plans into positive outcomes for their employees and customers.
Office Design
A great way to start the design process is to ask yourself these three questions:
- What are your current workplace needs?
- What are your projected workplace needs for the length of your lease?
- What do you want the atmosphere/culture of your space to feel like?
Good office design should account for your goals, budget, and space. As such, beginning with an office space analysis is typically a wise idea. (This is particularly important if you have not already secured a space. Your business’s future design plans should influence this decision.) From there, business leaders can begin to focus on what functionalities they require from a new office. And, given the current situation, what COVID-19-based decisions they should make to create a safe office environment for all.
Office Build
Once your company has decided on a working plan for renovation or redesign, the next step is to put it into action. This involves hiring contractors, managing key installation features like lighting and plumbing, and making adjustments based on changing timescales and budgets. Keep in mind that in most cases office construction may require permits or other legal documentation from local authorities that can take time and cause complication. In brief, there are a number of logistical challenges associated with this aspect of office renovation. However, as with everything, the devil is in the details, and seemingly small decisions made at this stage can have a big impact on the overall efficacy of an office fit out project.
Office Furnish
Furniture, layout, and arrangement can influence the look and feel of a new office in substantial ways. During the final stage of an office fit out, businesses should focus on adding the finishing touches to their design plan. This includes making furniture purchases, reviewing detailed renderings, and setting construction dates. Choices made during this stage of the design process can affect the budget and schedule of your project.
The Key Interiors Difference
Unlike other companies in our field, our team at Key Interiors works with businesses through all three phases of office renovation. We take time to consult with our clients to determine their design needs and assess their available resources and space. We collaborate with them to secure quality construction assistance and to manage logistical issues that arise throughout the process. We supply our partners with detailed plans and renderings –– along with a wide range of furnishing options for all budgets and styles.
When you partner with Key Interiors, you’ll receive essential advice, support, and assistance through every stage of your office redesign or renovation. The right office fit out can dramatically improve employee morale, performance, and company culture. Contact us here to learn more about how we can help you make the office of your dreams a reality.
