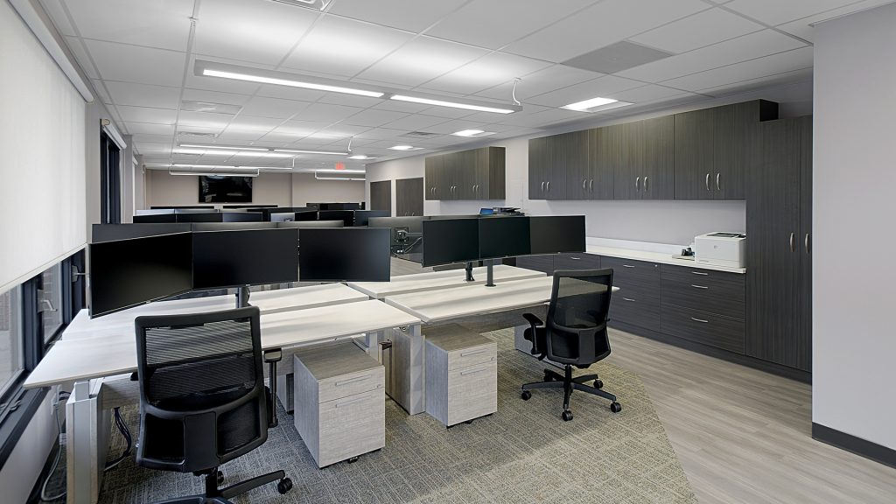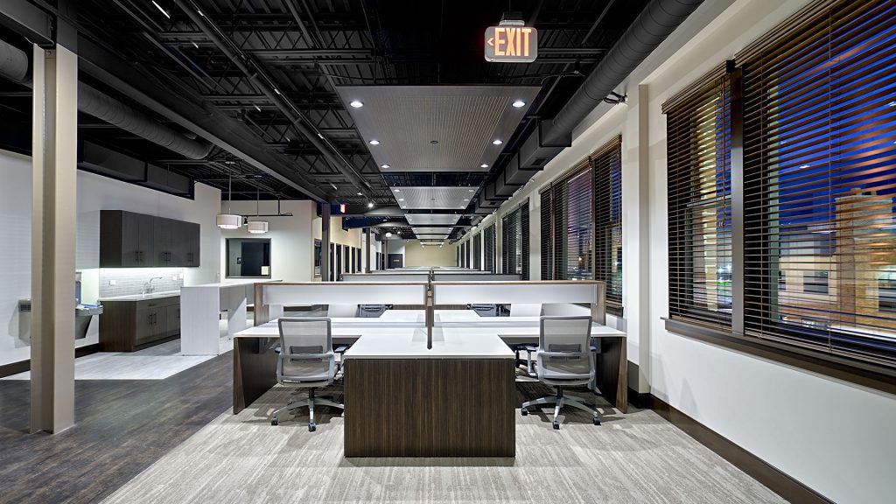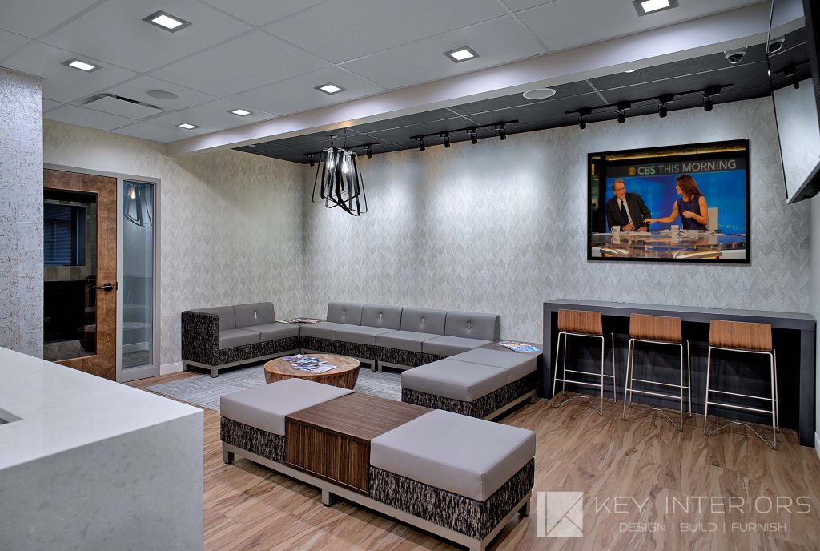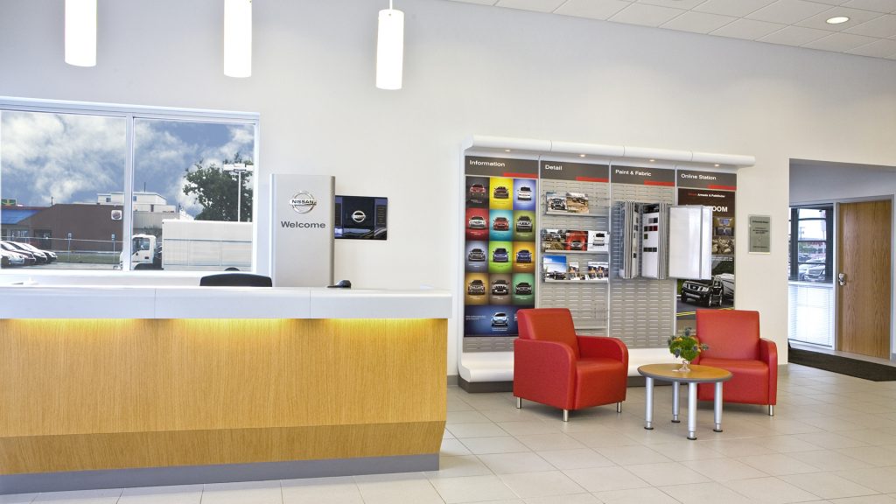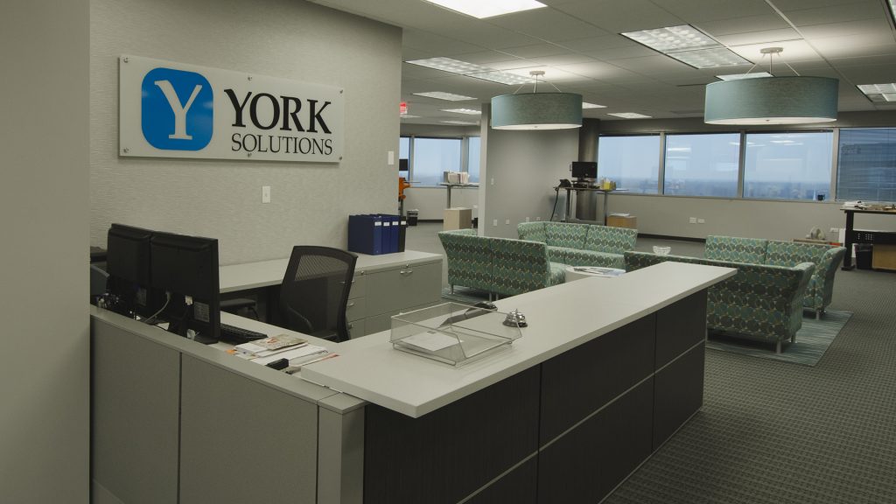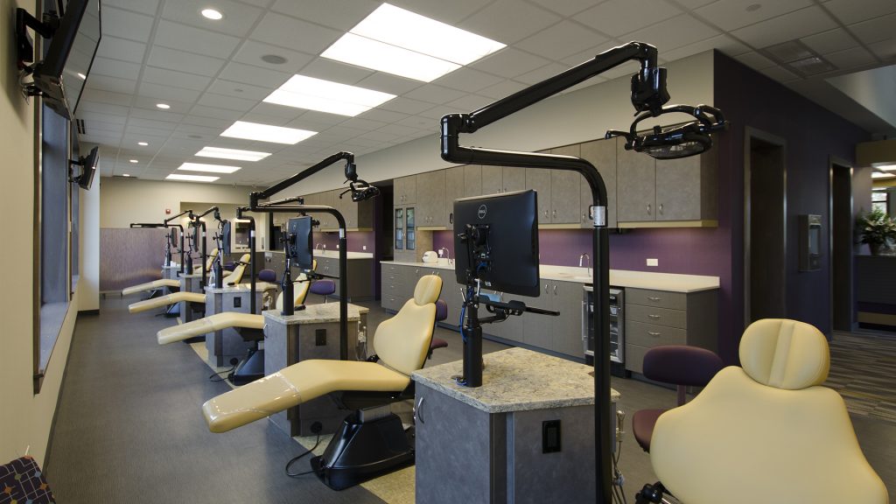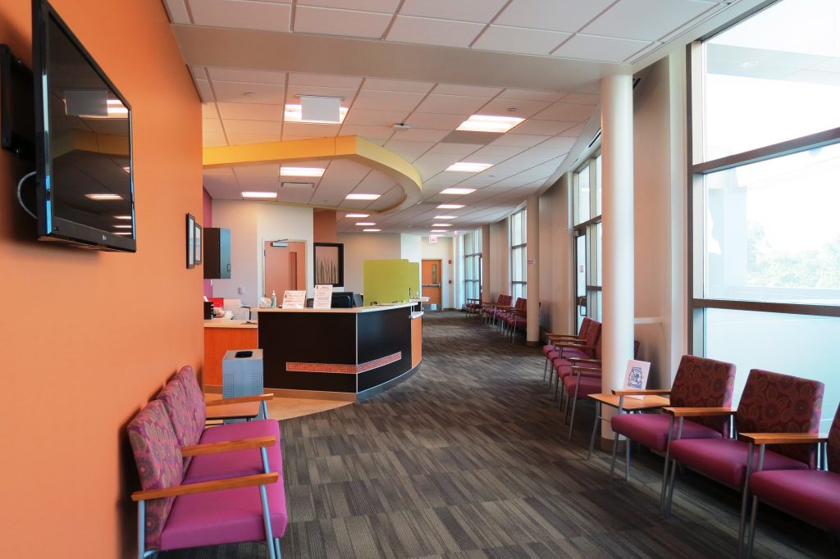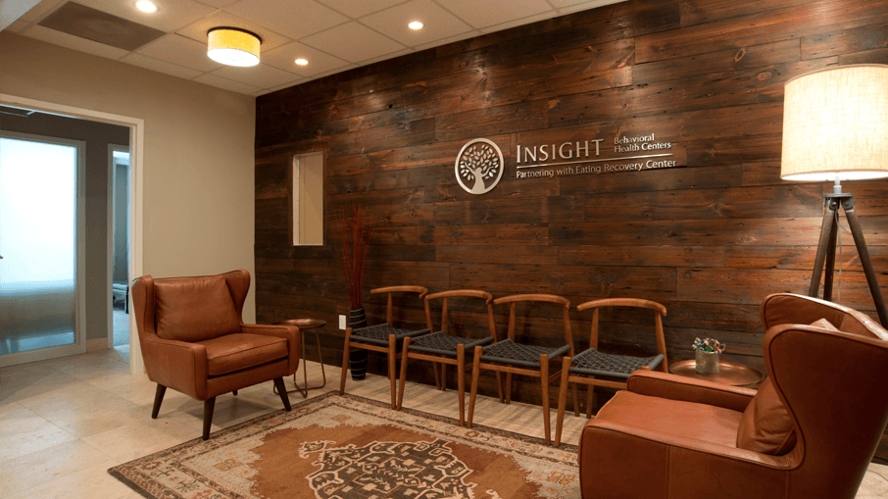Waiting Room Design
Improve Customer Experience With Waiting Room Design
Contact Us
Don’t forget about your staff during an office construction project! Talk to Key Interiors about our waiting room design services.
The right waiting room design can set the tone for your entire business and drastically improve customer experiences. A good waiting room can keep customers happy and content while allowing your staff the time and space they need to deliver positive outcomes. On the other hand, a poorly designed waiting room can set your customers on edge and put your team behind the eight ball.
A few things to consider when designing your waiting room:
- Use your waiting room as a second stage for waiting. This means that most people could check in from their cars. Then they will only come into the waiting area when they are ready for their appointment.
- You could use your waiting area for offering hand sanitizer stations and doing temperature checks.
- An old trend that is going away is magazine racks and toy areas. No one wants to touch too many things that another person has touched and everyone has their own electronic devices.
- No matter what you use your waiting area for, it should be as functional as possible. If you cannot avoid people waiting more than 3 minutes once they are in it, it should be comfortable and allow for socially distanced seating.
Upgrading a waiting room design can present a number of logistical problems for organizations. Many businesses depend on waiting rooms and use them every day, which makes renovating them challenging. Fortunately, by teaming up with a professional design firm like Key Interiors, companies can ensure they improve their waiting room and reception area with minimal disruption to day-to-day activities, while also sticking to a predetermined schedule and budget.
when you work with Key Interiors, you’ll receive:
Specific design recommendations from industry experts.
Design consultation advice from initial blueprints to final implementation.
Customized strategies to enhance your waiting room design.
Logistical support to guarantee your team adheres to local ordinances and construction regulations.
Access to high quality furniture and waiting room amenities from our design library of 400+ vendors
Renovation schedule assistance and multiple contingency plans.
Waiting Room Design Services For Chicagoland
Our team has extensive experience working with a variety of different businesses. We’ve taken on projects with car dealerships, medical facilities, and corporate offices, and we know how to create custom solutions to suit unique challenges. We also understand that waiting rooms must match the look and feel of the rest of an office area. The design of a waiting room needs to be welcoming and accommodating, and we use the most innovative design methods to ensure your clientele has a positive experience when they enter your building.
Finishing any design project on a set schedule and without going over budget can be extremely difficult. If you’re thinking about updating your reception area or waiting room design, then make sure to contact the team at Key Interiors for support. We can help you create a renovation plan that minimizes distraction to your guests and employees, that manages to stick to your timeline and budget, and that delivers serious value for your investment.
Related projects
Eder Casella & Co
Key Interiors designed a flexible office concept with minimal private offices and a free address workstation design. Each employee has their own rolling drawer ped which they move from workstation to workstation. In a computer intensive job, the team enjoys a different view and a different neighbor every day. Private offices and collaboration areas are available for impromptu team meetings. A central and open break room encourages movement and conversation for a balanced work experience.
ALE Solutions
Key Interiors created a central corridor of private offices, placing the team workstations along the perimeter of the building to maximize exterior light and riverfront views.
Iwei Huang, DDS
The modern rectilinear reception desk gives way to the open waiting area with dramatic lighting over the lounge. Glass walls bring light into the corridor and reception. Durable LVT flooring gives the look of exotic wood. Operatories were lined along the window wall to maximize views for the patients and allow natural light in the working space, with custom dividers adding contrast and privacy through the open area.
Al Piemonte
From visual boards to cabinetry, from workstations to lounge furniture, Key Interiors worked closely with the designer to achieve the statement the client had to have.
York Solutions
A corporate client approached Key Interiors with a limited budget and the need to build out a new office space with a fresh new look. Designing open plan workstations, tactical use of wallpaper in only specific areas, and accent drum light fixtures allowed us to meet the clients needs, delineate spaces effectively, and keep a close watch on the budget. It’s important to note that this client continues to use Key Interiors repeatedly on large scale projects around the country.
M Meehan DDS
Working carefully with the Dr and the builder, Key Interiors made a good plan even better and specially custom designed all of the dental millwork and cabinetry to meet this office’s work flow and patient needs exactly. The highest level of detail and finishes were maintained in every room to achieve a visual presence and the best level of practice function.
Aunt Martha’s
Aunt Martha’s invited Key Interiors to assist in making their new location home-like and inviting. Despite the very tight install timeline, Key Interiors managed to accomplish the task of installing custom systems furniture in the nurses stations, with handicapped access to all four corners of the reception desks.
Insight Behavioral Health
Key Interiors worked closely with a team of specialists to design and build out a site specific eating disorder clinic operating with high levels psychiatric safety protocol.
Related Resources, Downloads, and Articles
5 Questions to Ask Your Interior Contracting Firm
4 Ways to Stop Office Construction Issues Before They Start
How to Reduce Potential Tax Liabilities with Capital Expenditure Projects
Reception Area Design and Build: How to Stick to a Timeline
8 Benefits of a LEED Certification for Your Workplace
Manufacturing Cleanrooms: 4 Things to Keep in Mind
10 Ideas to Make Your Office COVID Safe
Modern Office Design: How Corporate Design Trends Can Help Increase Employee Productivity
Don’t forget about your staff during an office construction project! Talk to Key Interiors about our waiting room design services.

