866.292.7359
Commercial Office Furniture
FURNITURE, FINISHES, AND DECOR FOR OFFICES
Your office space isn’t complete without the finishing touches. Key Interiors can help you create a functional and attractive space with the office furniture and decor you need!
With more than 400 vendors, Key Interiors can find the styles, materials, and price points that match your business needs. They can outfit your executive offices, conference rooms, reception areas, workstations, and more.
Get a free consultation on your project by filling out this form today!
Why Choose Key Interiors For Your Office Furniture Project?
- 40+ years of experience creating unique office spaces
- Customized furnishing plans depending on your business and space
- A dedicated point of contact throughout your project
- A design library with more than 400 vendors
- Full pricing transparency
- Clear lines of communication
- Professional project management
Featured projects
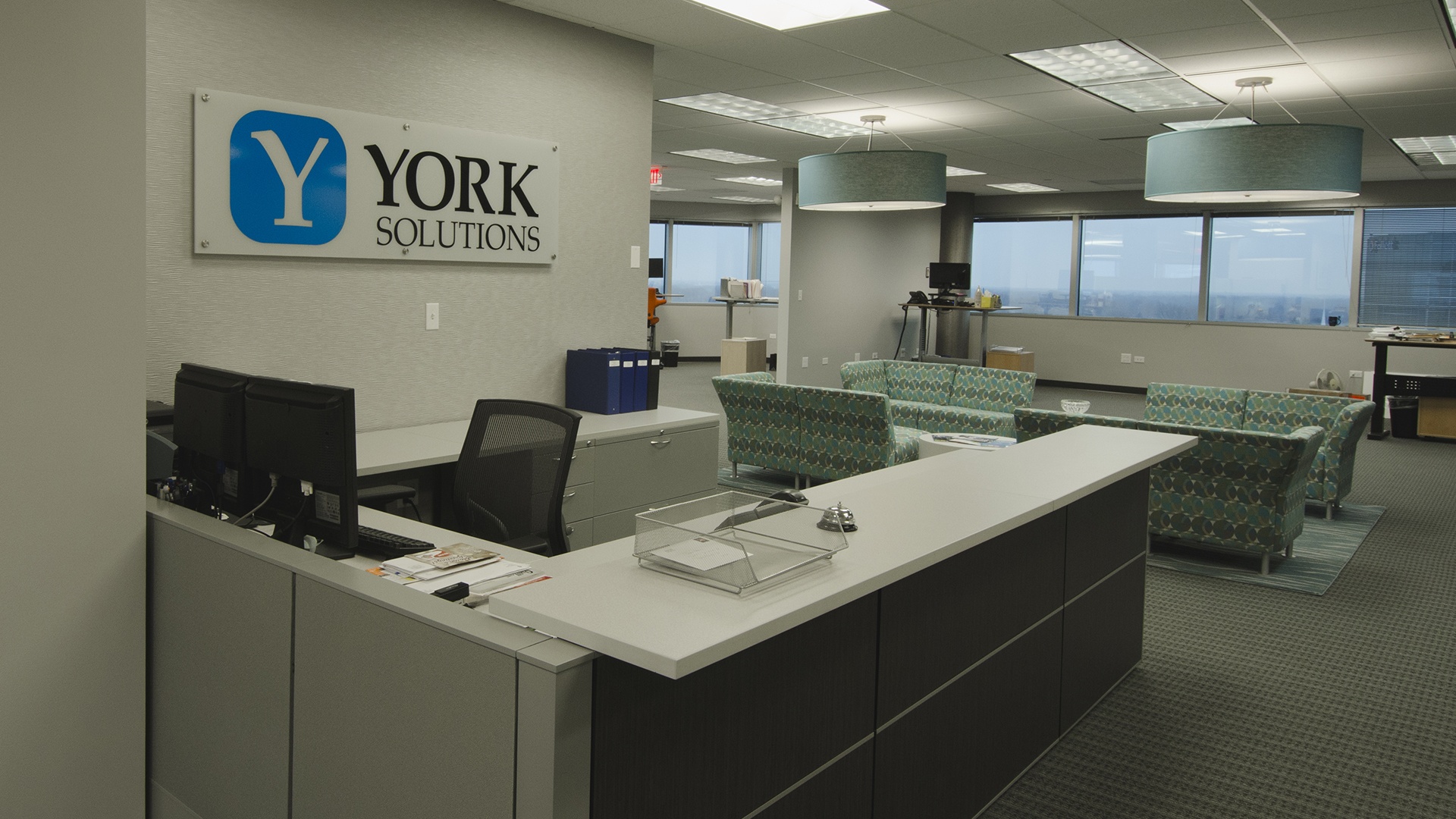
York Solutions
A corporate client approached Key Interiors with a limited budget and the need to build out a new office space with a fresh new look. Designing open plan workstations, tactical use of wallpaper in only specific areas, and accent drum light fixtures allowed us to meet the clients needs, delineate spaces effectively, and keep a close watch on the budget. It’s important to note that this client continues to use Key Interiors repeatedly on large scale projects around the country.
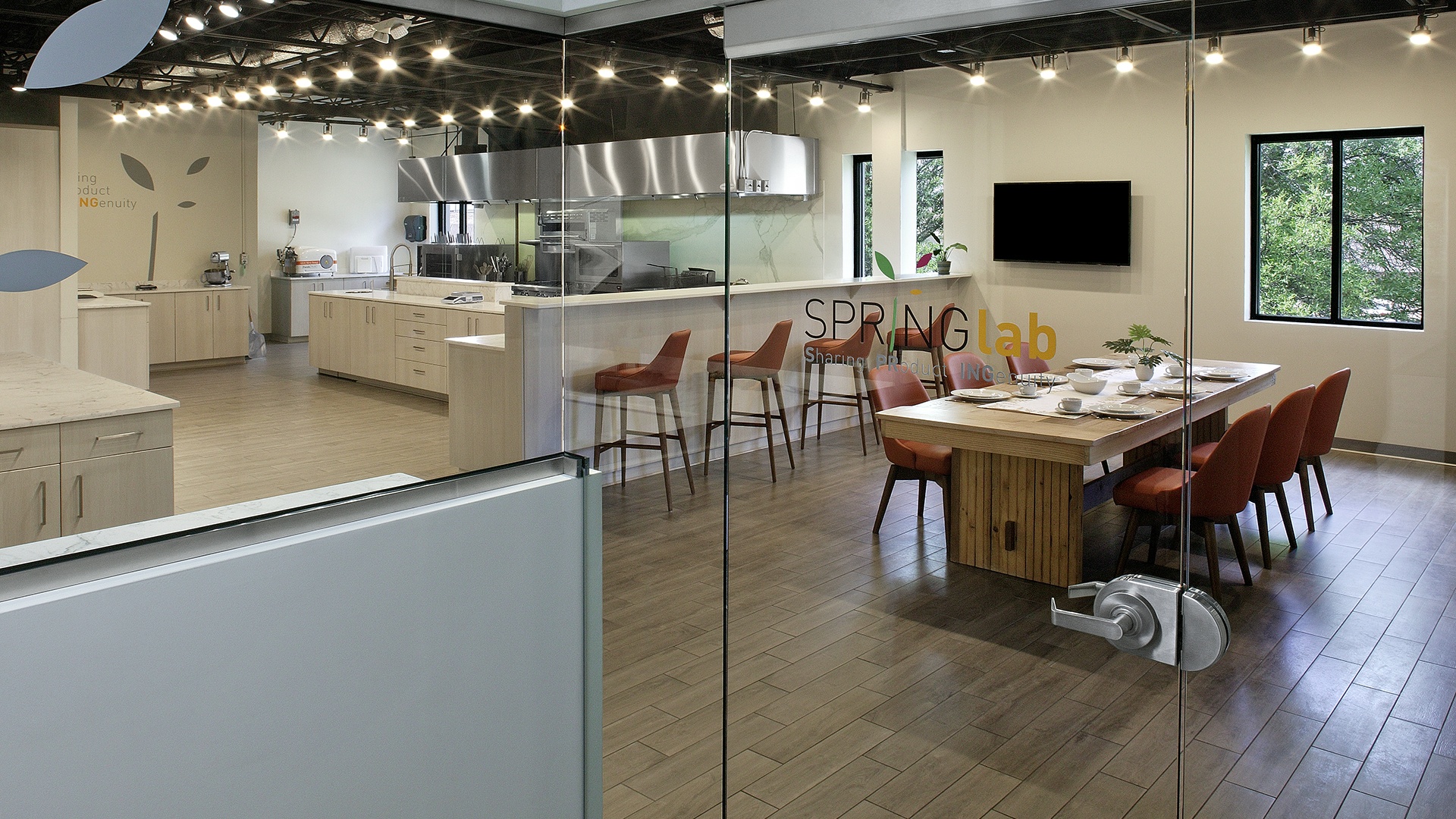
Vegetable Juices
Key Interiors worked closely with upper management to minimize the impact to the offices on the 1st floor. A client-centric tasting lab was designed with special attention to work flow and an impactful tasting experience. Two highly technical research labs were created with chemical resistant surfaces and an intensive production odor control system. A neutral, organic color scheme emphasized the company’s all natural approach to food flavoring.
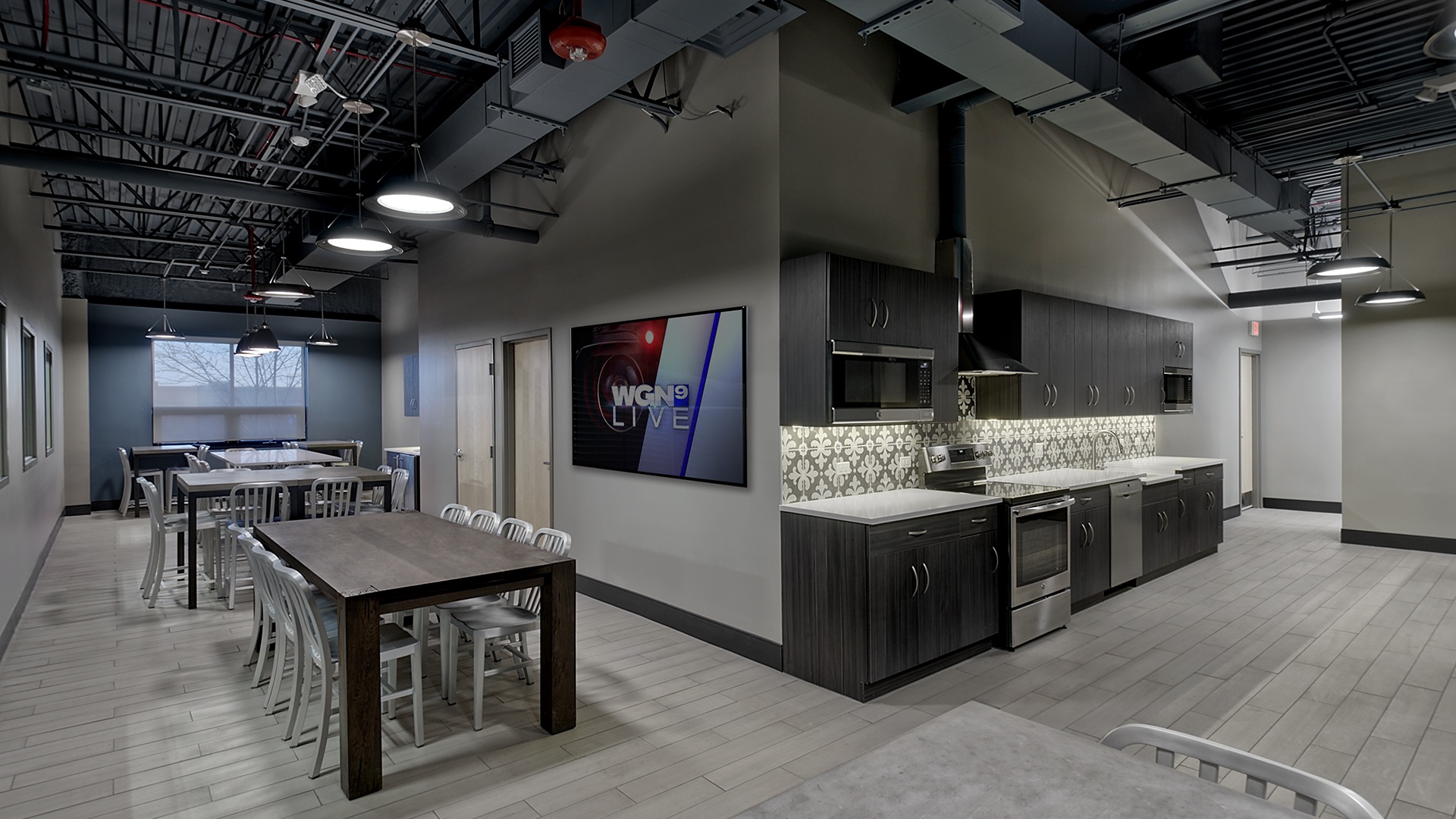
Soldberg International
Key Interiors updated the floor plan, lighting design and air quality systems. Our team utilized low VOC, renewable and regionally sourced materials such as cork flooring and recycled wine barrel wood to achieve our goals. Special attention was focused on the expanded employee break room which is now a space as comfortable as their own home. The relocated conference room overlooks the shop floor to proudly display the heart of the business to clients and vendors. Company provided bicycles and showers encourage employees and owners to implement a healthy lifestyle.
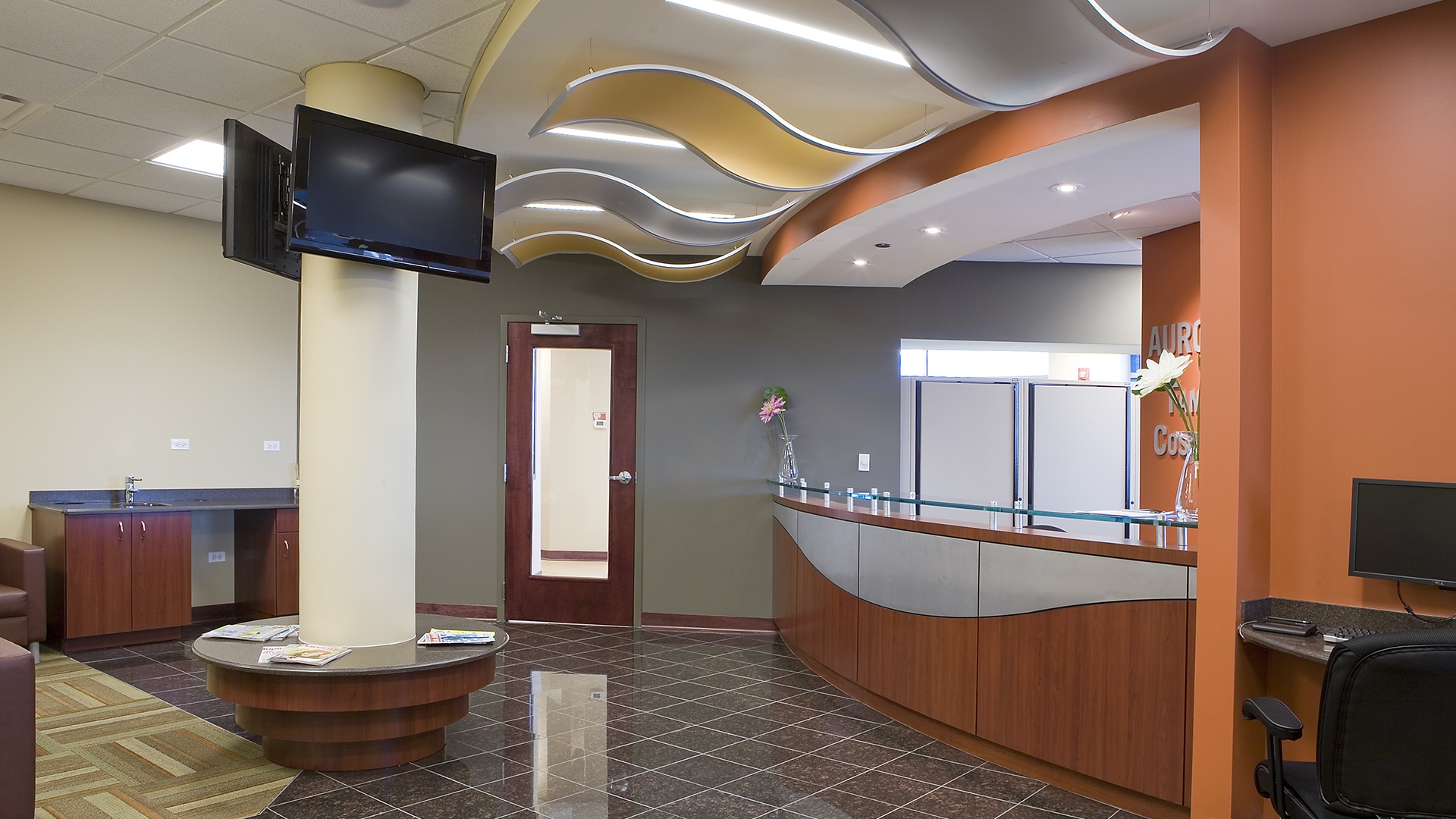
S Belani DDS
Among the largest clinics that Key Interiors has ever developed, this space is a masterpiece of dental design. With custom millwork, accent ceiling treatments, and a bold color scheme; Key Interiors has developed a memorable patient experience while allowing this office to effectively process a large standard patient load on a daily basis.
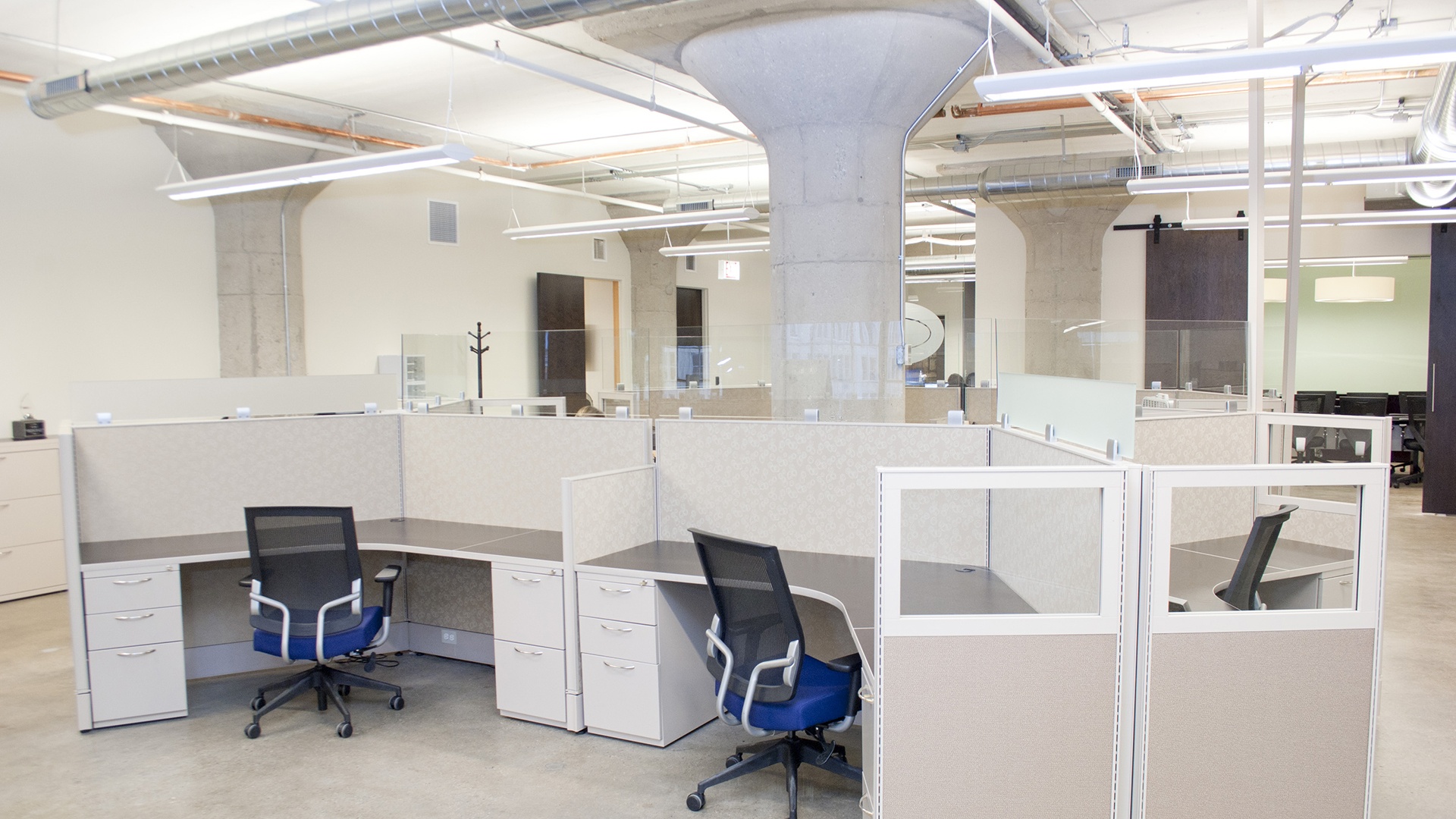
RKON
A client approached Key Interiors with a challenging space – an open concrete loft floor plan punctuated with far too many concrete columns, and the need for a large number of workstations. Our designers worked closely to develop an organic workstation design to flow around the columns and a generous amount of glass walls and partitions softens and lightens the interior. Polished concrete floors provide a low maintenance backdrop.
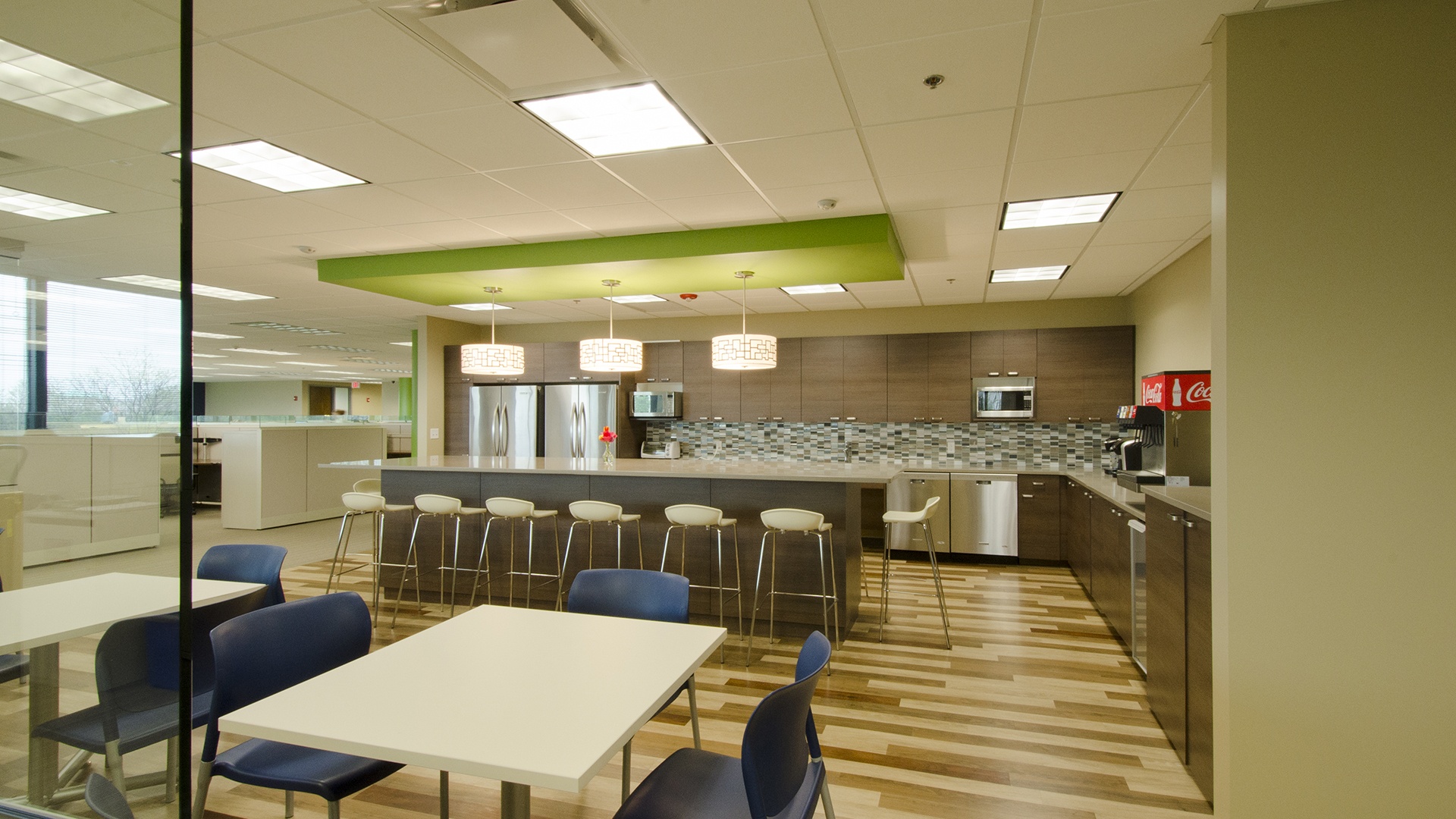
Residential Home Health
A rapidly growing home-healthcare provider needed to move to a new office and wanted to provide a fresh new look for a large number of employees to function efficiently. Working under a tight budget and time-frame, Key Interiors completely designed and built out a full office. Privacy based workstations with abundant storage, a fun kitchen, and a full range of other staff areas were effectively planned and furnished.

