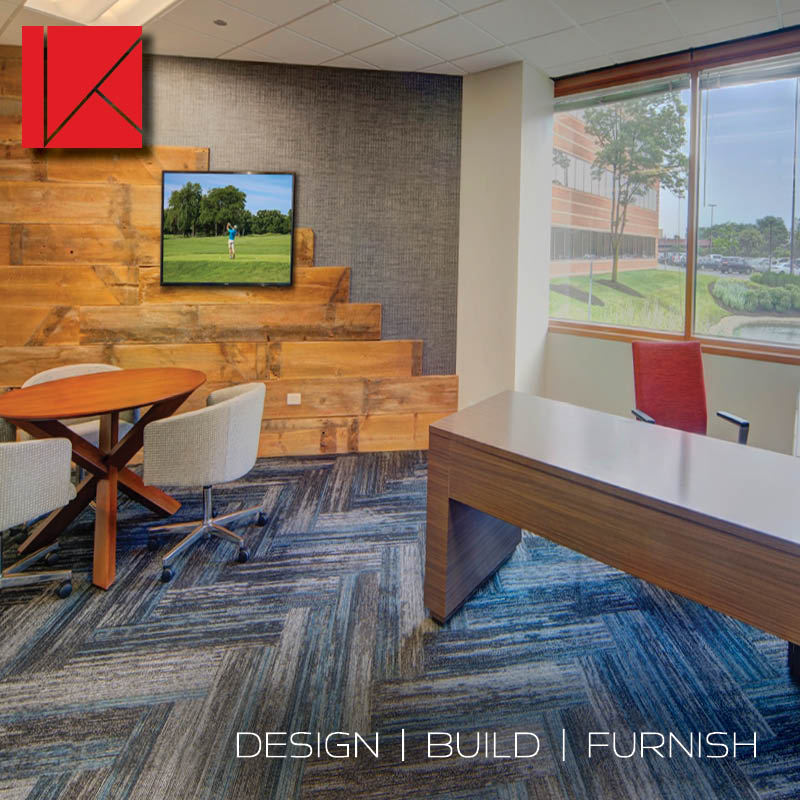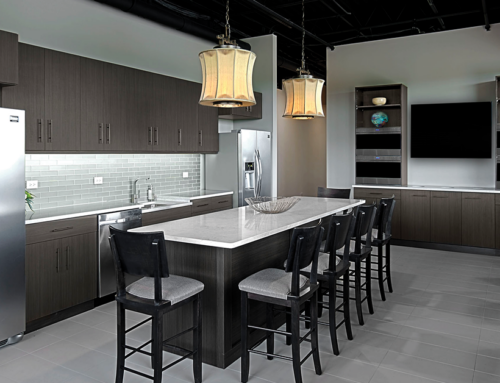5 Effective Types of Office Layouts
.jpeg)
Open Office Plans
Open office design is, for better or worse, the most written about and debated type of modern office layout. Open offices have come in and out of vogue over the years, but when implemented well, they act as a fantastic space for collaboration. What’s more, open offices encourage efficiency and economy; no space is wasted on interior partitions and employees shouldn’t have any trouble getting in touch with their coworkers in these spaces. However, open offices can also make some professionals feel uncomfortable and may stifle the productivity of those who prefer privacy.
Private Office Plans
The polar opposite of an open office, a private office layout ensures that every team member gets a room all to themselves. Naturally, employees will enjoy the privacy and the extra room to personalize their workspaces. Still, building private offices for each employee may cause a company to go well over budget on a redesign. Plus, creating individual offices for new team members can hamstring companies that are seeking to expand, as well as companies with small work areas.
Cubicles
For a long time, cubicles were maligned as a symptom of drab, corporate office design. But despite their bad reputation, cubicles can be a very effective way to use available office space. Cubicles walk the line between wide open office plans and extremely private ones. Of course, cubicles aren’t without their problems, but when spaced and built accordingly, they can be a quality, cost-effective design solution.
Team Cluster Design (Hybrid)
Often, business owners will choose to split the difference between an open office concept and a private one with a sort of “clustered” design. In this hybrid layout, several employees share a single desk or workstation. However, they’ll be separated from the rest of their coworkers by significant space or modular walls. Furthermore, some business leaders have decided to implement a policy of “first-come seating” arrangement, where employees can move around from desk to desk on an as-needed basis. This type of office layout is flexible, but may unsettle some employees who prefer routine and stasis.
Home Away from Home (Ultra Modern)
Some cutting-edge businesses ditch all the trappings of traditional office layouts and instead fashion work areas that look much more like living quarters. These offices have multiple couches, tables, and benches, along with recreational features like TVs, games, kitchens, and even aquariums. This ultra modern approach is certainly eye-catching, but it’s not always feasible to construct.
Conclusion
While it’s beneficial to have an appreciation of the different types of office layouts, the reality is that most work spaces are a combination of different design principles. At the end of the day, no two businesses and buildings are the same. And, as such, office design should ideally be tailored to fit the budget, needs, and spatial parameters of a given company. At Key Interiors, we have experience working with a wide variety of businesses, and we know how to craft the perfect office for your business. Contact us here to get started, or –– to learn more about our process –– check out our free eBook:
{{cta(‘fe462ba7-e1b7-40f2-8692-91e01a26aac5′,’justifycenter’)}}




